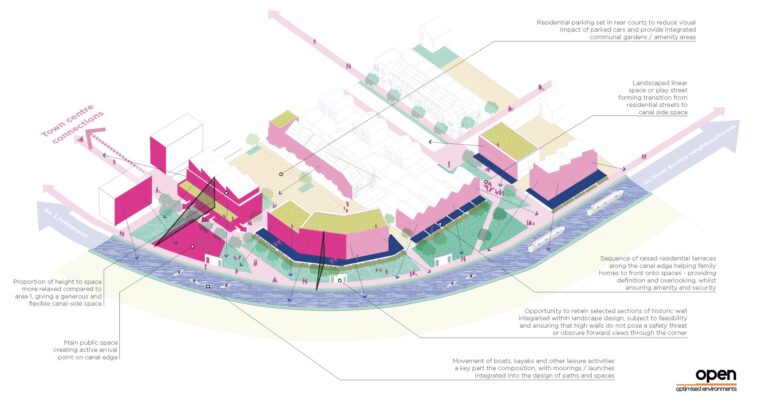Urban design codes
Why codes?
It is clear that well-thought-out, well-crafted design codes can be an active collaborative tool to foster dialogue, with content tailored to the specific issues of a particular location or community and tailored to the local authority’s strategic objectives, implementation methods and available resources.
Design codes are a means of guiding the construction process of buildings and environments. Urban design codes are not a design purpose, but a response to the design process. It provides a rule or model, such as the width of a street, the distance between buildings, the choice of landscape. It comes from the constraints of various rules and regulations. In this small area, designers have to think about what to do. It gives us a summary of the aspects we have to consider in the design process of a place. But this is by no means a limitation, urban design codes should be the minimum design guidelines that designers follow, and our designs should go beyond it. Urban design codes are not set in stone and should be added to or removed from codes as cities develop in ways that are not current. The intention of the code is to create a predictable public realm (Pierce 2003; Katz2004), which allows us to reduce the risks we may face in our designs.
If we want to better complete our design ideas, we should first understand what kind of specific designation is in line with the design codes, which is a more successful venue design.

Figure1:Illustrative Design Concept
What is a well designed places?
- Have a complementary mix of uses and activities
- Be fit for purpose accommodating uses well
- Encourage ease of movement
- Create high-quality public space
- Be adaptable to changing needs and circumstances
- Be efficient in how land and other resources are used
- Have an appearance that is appealing and appreciated
- Have a distinctive positive identity and sense of place
The ten characteristics of well designed places:
- Context – enhances the surroundings
- Identity – attractive and distinctive
- Built form – a coherent pattern of development
- Movement – accessible and easy to move around
- Nature – enhanced and optimised
- Public spaces – safe, social and inclusive
- Uses – mixed and integrated
- Homes and buildings – functional, healthy and sustainable
- Resources – efficient and resilient
- Lifespan – made to last

Figure2: Ten characteristics of well designed places
As designers, we not only need to have good design ideas and design inspiration, but also need to follow the national design norms and guidelines. The National Model Design Code sets baseline standards of quality and practice that local planning authorities should take into account when developing local design codes and guidelines and determining planning applications, including:
- Layout of new developments, including street patterns
- How landscaping should be done, including the importance of tree-lined streets
- Factors to consider when determining whether a building’s façade is of sufficient quality
- Environmental performance of sites and buildings to ensure they contribute to net zero goals
- Development should explicitly consider local vernacular and heritage, buildings and materials

- This development relates well to its context in terms of its layout, scale and massing as well as the location of open space and infrastructure. It respects the existing urban grain to create new streets and a new London square, a familiar type of open space in this west London context. Portobello Square, Kensington, London.
- New homes relate positively to their historic town setting. The proportions of buildings, their openings and their materials all complement and enhance the context. The Piggeries, Frome, Somerset.
- Historic streets are reintroduced to create permeable and well-sized urban blocks. The new housing creates a positive setting for several listed buildings. Timekeepers Square, Salford.

- Sustainable drainage systems and trees are incorporated into streets, creating a high quality, green setting for new homes and contributing to the character of the neighbourhood. Upton, Northampton.
- Ponds are used as a key part of the sustainable drainage systems strategy to manage drainage and provide an attractive rural outlook from neighbouring homes. Houlton, Rugby.
- New landscape in the courtyards of these existing homes promotes well-being and social interaction. It includes abundant planting with trees and wild flower meadows, new paths and seating, and carefully integrated parking. Maritime Streets, Barrow-in-Furness, Cumbria.

- A village square is the focus of the community, faced by a mix of uses including a primary school with community centre, a nursery, shops, offices and flats and extra-care housing with a public cafe, shops, offices and flats. It creates a popular, flexible space for community activities. Lightmoor, Telford.
- A mix of house types and tenures for a range of housing needs are visually integrated, creating a mixed neighbourhood that faces onto a tree-lined avenue in a Conservation Area. The Avenue, Saffron Walden.
- A new church, cafe and community space is integrated in a new residential development. Frampton Park Baptist Church, Hackney, London.
Reference:
Pierce, N. 2003. “Zoning: Ready to be Reformed?” Accessed March 14, 2006. http://www.postwriters group.com/archives/peir0127.htm
Planning practice guidance, Ministry of Housing, Communities & Local Government, 2016
Achieving well designed places through neighbourhood planning, Locality, 2019


