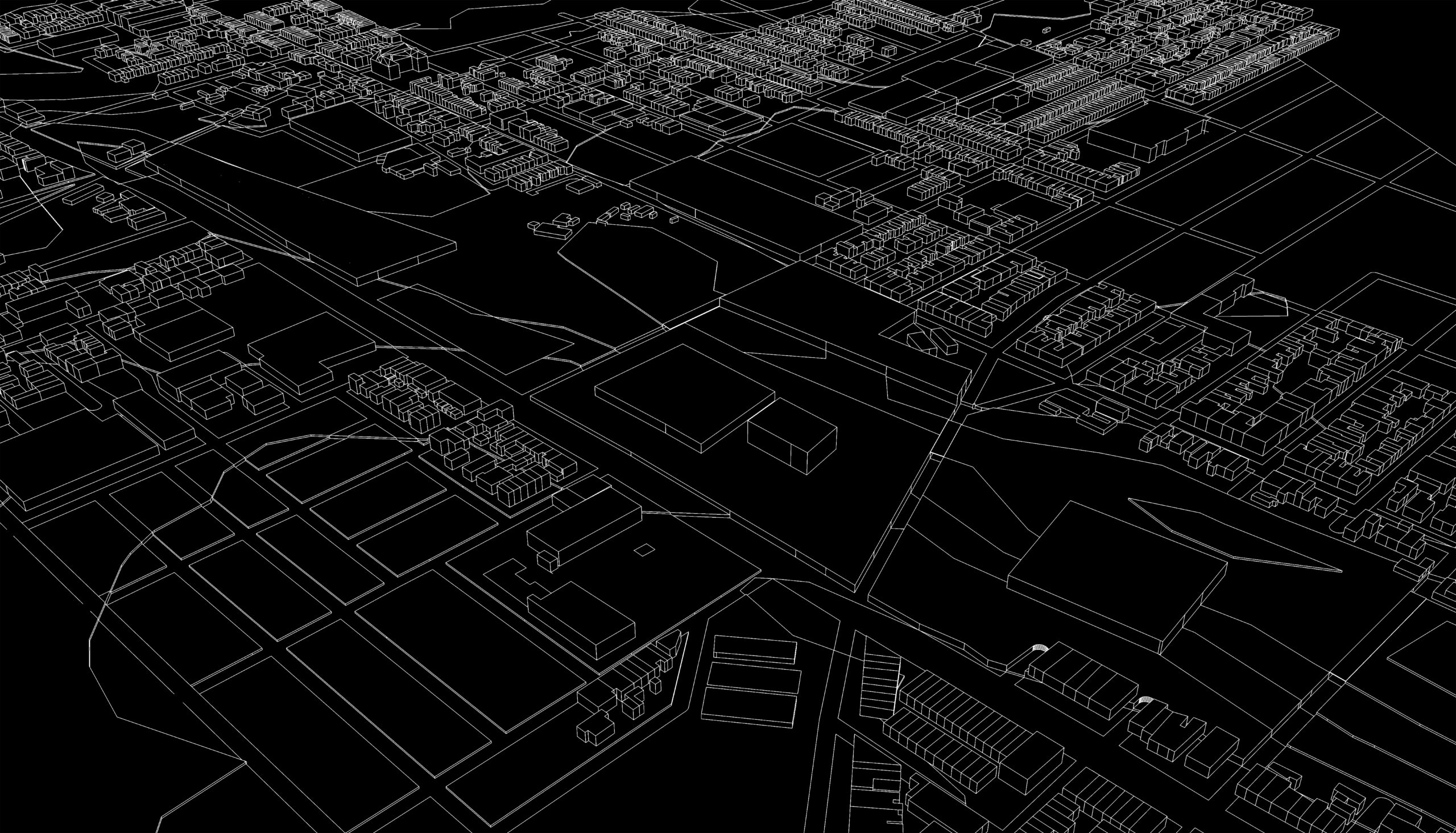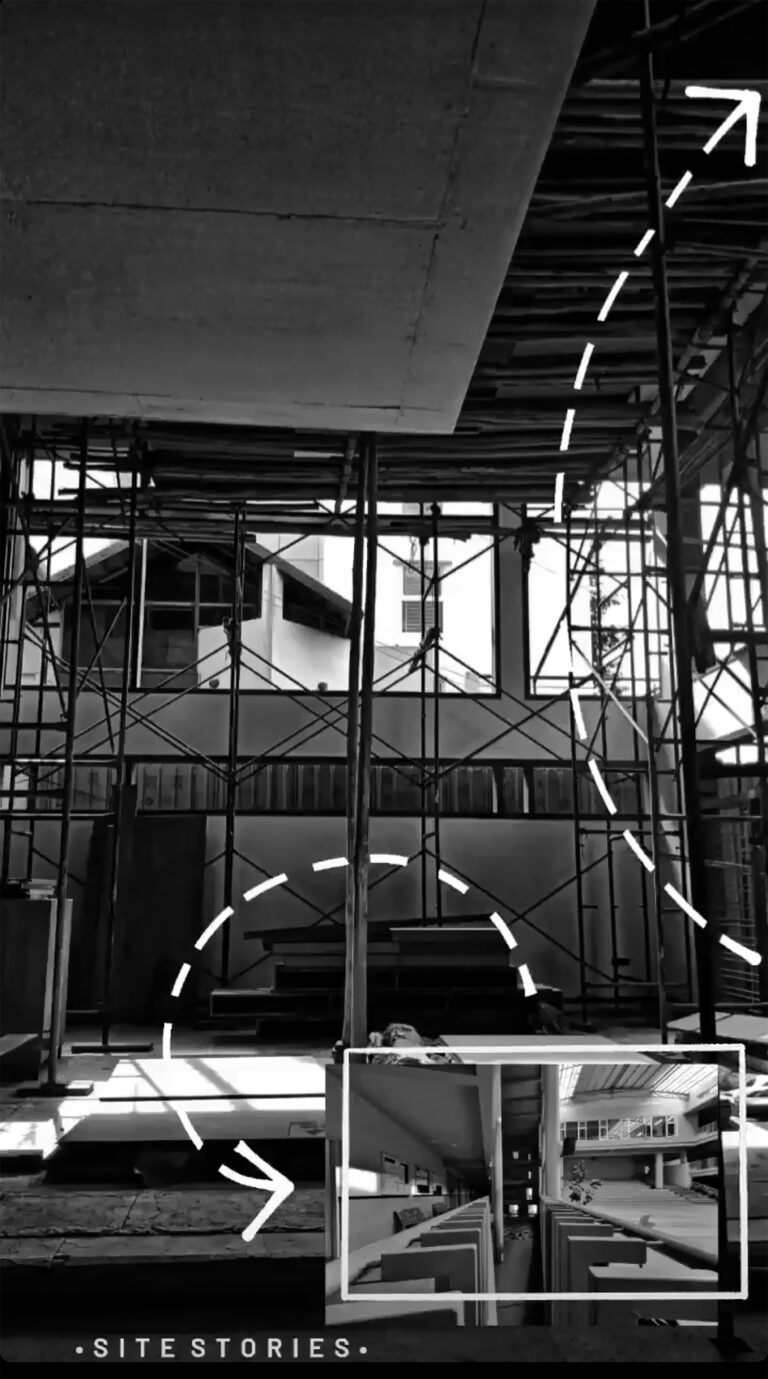Journey of Architecture!
Since I was a child, I have always been awestruck by the versatility of a building. I was naturally drawn to these structures. Fascinated with different textures, colors, and sounds resonating with the little taps (on surfaces) gave me the thrill and amusement. I was extremely curious about how they built and visualized different forms without being able to see beyond the human eye. So, the journey of architecture began from there, gradually, and subconsciously influencing my interests and developing my affinity towards the subject. During my school and college, I have been extensively active in the fine arts of theatricals, sketching, singing, dancing, and sports which added up to help me shape better and appreciate the field immensely.

After taking up architecture, I understood the subject’s diversity. A tangible subject, whose purpose is to relate intangible prospects of ideas starting from a single line drawing to laying out in the two-dimensional form of strategic and technical possibilities all adding up to the dynamic variabilities of 3D modeling. I have always believed that every single structure/design is a true form of poetry of its descendent. It’s a beautiful amalgam of carefully curated ideas that arrive at a distinctive/ unique design.

Academically in the extensive 5-year course, I was amongst the selected few to pursue the ongoing urban project in Philadelphia, U.S. as a part of the curriculum during the 7th semester. The location of the site was in the New Kensington, Lower North Delaware Industrial District in the Brownfields area. The objective was to convert the socio-economically deprived region with a rich history of Industries and shipyards for proposing an upliftment of the region, with the potential for economic growth and enhance the tourism/tourist attraction anchoring the people to the urban space. During the 29 days of the study tour, we had an opportunity to have formal meetings with the Philadelphia committee planning commission (PCPC), Montgomery County planning commission (MCPC), WRT, Atrium Design Group, New Kensington Community Development Corporation (NKCDC) to understand the current scenario and have had extended discussions with the team, on the approach of the redevelopment of this area.

We also got in touch with the community of New Kensington to acquire the data and demographics, to personally understand the challenges and dangers faced by the community. We were able to achieve multiple outputs for the radius of 1.2 km tackling different issues at hand based on the topography, connectivity, and relevance by retaining the heritage of the old urban region. Individually, we came up with different vision statements, handling one topic that could revamp the entire neighborhood. We also shortlisted multiple potential sites based on “SWOT Analysis” for the agenda, focused on the detailed drawings and models depicting how it would turn out. All these proposals were later sent back to the NKCDC and PCPC. Various approaches/ proposals were implemented in further stages of the ongoing project.

In the course of my internship, I have had an opportunity to not only understand the technical aspect of the projects but also, get hands-on experience to design various scales of projects from residential, commercial, institutional, and riverfront layout design to the planning of the township. But this wasn’t enough, so I actively engaged in site visits/ site work during construction. This played a huge role and gave me exposure to conceptual designing, and technical drawings.



