Livelier City Streets – Shared Spaces
Let’s talk about how to make urban streets more dynamic from the perspective of shared space. The term “shared space” was first used in urban traffic planning and urban streets, especially regarding streets as important public spaces.

Mariahilferstraße coworking space in Vienna
As the origin of the concept of “shared space”, the Netherlands is “wonnerfs” in Dutch, which means the courtyard of life. The original “shared space” design emerged by adding playful elements such as trees and swings to the road, providing children with a safe entertainment environment on the street. After that, the Netherlands defined “shared space” more broadly as a residential street that creates a good environment to highlight that the function of this area is centered on the residence, and pays more attention to the social street under the premise of “people”. space.
As the first country to define “shared space”, the UK’s “shared space” design is similar to that of the Netherlands. It reduces the speed of vehicles or weakens the dominance of motor vehicles on the street, and reduces accidents to make the street a place. A relatively tolerant and safe existence.
These are designed to eliminate all street lights, signs, and markings, creating more public spaces for humanistic and social interaction with the concept of “humanizing” the low-speed environment. It can be said that a successful “shared space” is not only a re-planning of transportation, but more concerned about the people who live and work there.
1. Background of shared space
Although “physical barriers” such as signal lights are removed, the idea of shared space is actually to rely on the “psychological deceleration” of people’s own abilities instead of eliminating actual obstacles with an over-designed channel system. The design of public space reinforces the concept of streets for people, bringing life back to the streets and replacing traffic with social interaction.
In fact, the shared space proposed in the middle and late 20th century can be seen from a certain perspective as a more design sense, and to restore the existence of the previous urban street scene. Streets are originally created to provide public space for people’s living activities in a prosperous city. People appear busy or leisurely on the street, and together with the surrounding shops and building lines, they outline a life-like urban scene. However, this kind of life-like street is gradually replaced by another road driven by the development of automobiles in the background of industrialization.
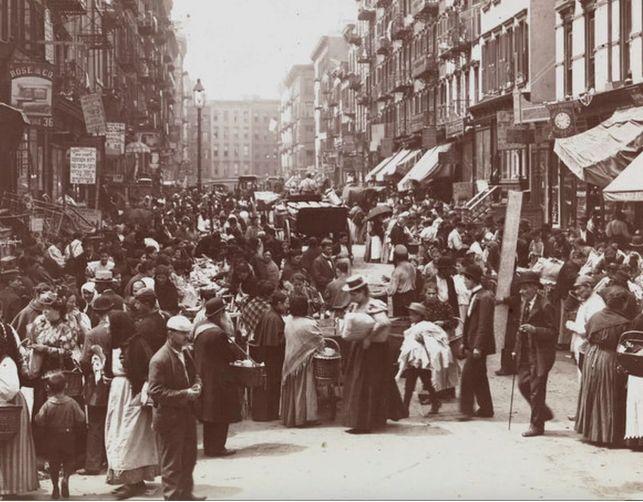
New York City street old scene(https://ny.curbed.com/2016/8/3/12362014/new-york-history-museum)
With ever-higher speeds, more motorized vehicles and more dangerous roads, the resulting need for safer infrastructure often comes in the form of separation of roads from pedestrians. The emergence of sidewalks has promoted the separation of pedestrians and roads. This separation has become larger and larger over time. Although the planning and division of roads through traffic signs is to some extent a normative A good way, but because of this, the street space is forcibly deprived of the functions of chatting, leisure and playing, and becomes only a single driving existence.
The places where children play are retreated to the interior of the building or on the playground surrounded by fences, and the rest benches only exist in the park. But even if we increase efforts to protect road safety, accidents between pedestrians and drivers still occur. This not only makes people rethink whether safety should return to everyone’s thinking itself, but also strengthens people’s thinking. subjective awareness, rather than being passively driven by the road regulation system.
Although the birth of “shared space” is considered radical, it provides people with more leisure public street space in the current urban living environment. The design of “shared space” not only focuses on residential streets, but also more The expansion is in busy shopping corridors and road junctions.
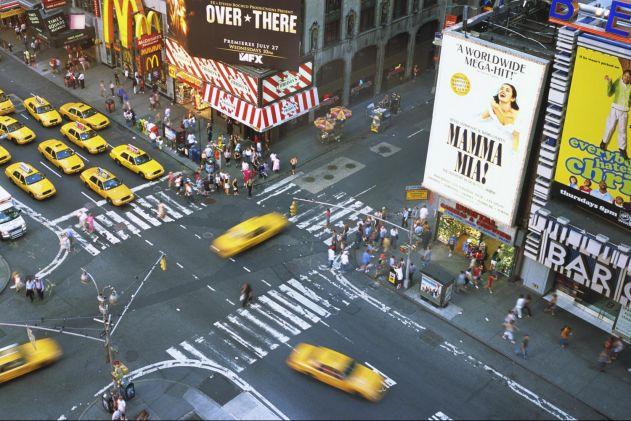
The streets of New York today(http://www.grayline.com/tours/new-york-city/new-york-city)
2. Design principles of shared space
What kind of standard can meet a successful shared space design, David Engwicht, one of the advocates of the shared space plan, put forward 6 design principles:
1. Shared space needs to regard the street as an “outdoor living room” for people in the public space. It not only needs to facilitate the passage of pedestrians, but also needs to create a comfortable environment for those who want to stay on the street. The first thing that needs to be paid attention to in the design principle is the parallel processing of the road surface, using patterns and frames to visually transition the space, and then using vertical processing such as catenary lights to enhance the intimacy between people and places.
2. Reduce the road signs of traffic standards, and the shared space design is based on the acceptable public road rules through the coordination of the subjective consciousness of people, rather than being forced to accept or dominate.
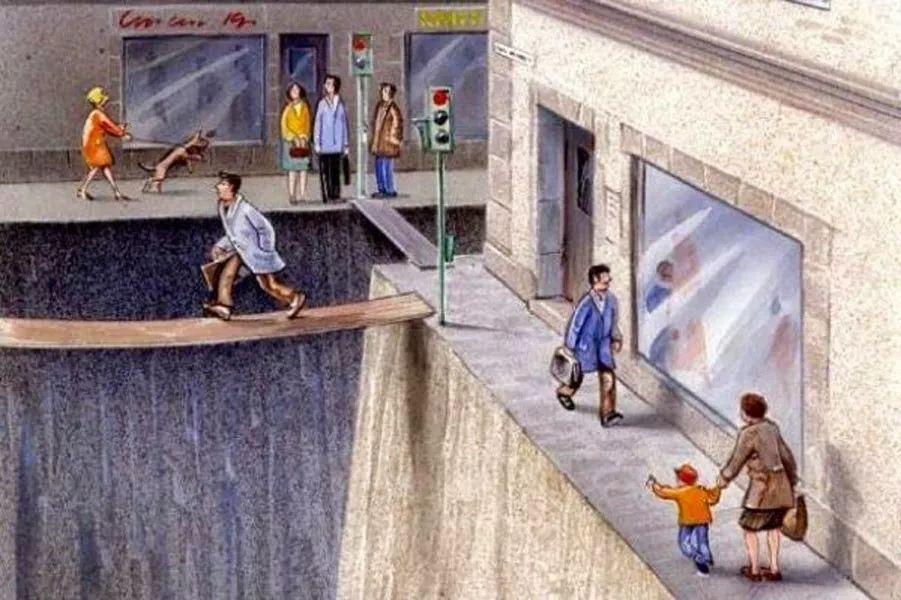 (https://www.pps.org/reference/what-is-shared-space/)
(https://www.pps.org/reference/what-is-shared-space/)
3. The design of shared space needs to show its unique personalized treatment for each street. This treatment or innovation is through the direct participation of the community in the design process, and jointly create a unique shared space from the perspective of these actual stakeholders .
4. Shared spaces can be varied. Different design elements, such as flexible seats, movable landscapes, and dynamic public art or installations can be used to improve people’s range of activities on the street and encourage more people to interact with the shared space.
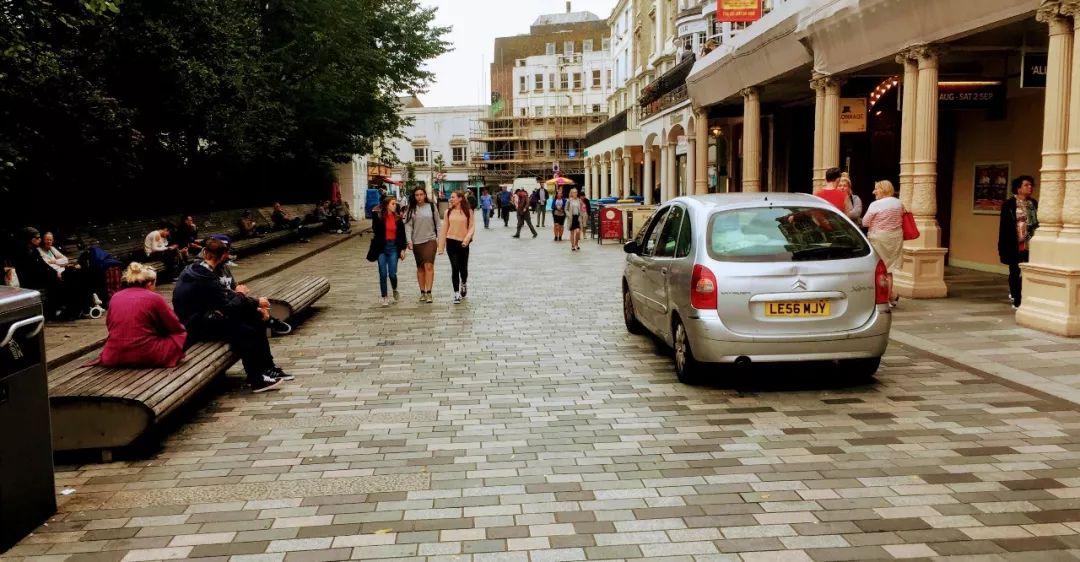
(https://www.pps.org/reference/what-is-shared-space/)
5. The shared space should establish ambiguity, and create a sense of ambiguity by adopting a “blank canvas” design to eliminate the separation of walking and vehicle paths in traditional street planning.
6. Shared spaces need to establish readability, creating an accessible street by laying out street furniture and other design elements such as paving strips and planting.
3. Case analysis of shared space
Sweden’s St Johannesplan & The Konsthall Square is located in the Triangeln area of Malmo, because the establishment of the new urban rail station has transformed this area into a transportation hub that can accommodate more passengers. In order to create a new image of a “living room” full of urban vitality, White uses rich details such as lighting, outdoor seats, and vegetation to connect the surrounding environment with a series of spaces such as streets and squares, making it a place where people can enjoy A shared space where you can freely shuttle or entertain after busy life and work.
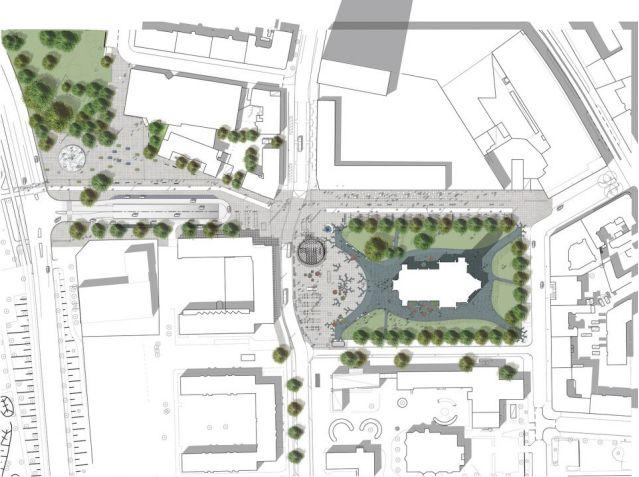 Square shared space floor plan(http://www.gooood.hk/st-johannesplan-the-konsthall-square-by-white.htm)
Square shared space floor plan(http://www.gooood.hk/st-johannesplan-the-konsthall-square-by-white.htm)
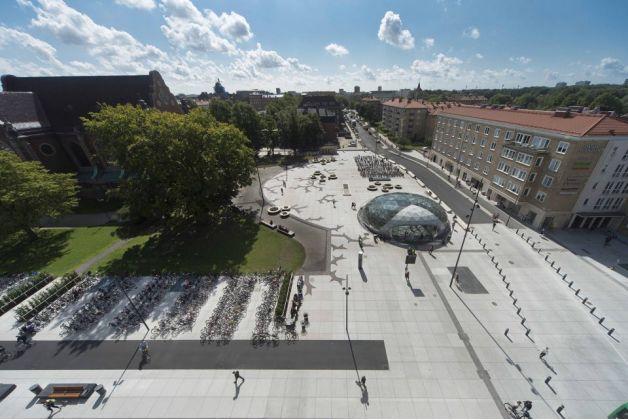 Aerial view of the shared space of the square(http://www.gooood.hk/st-johannesplan-the-konsthall-square-by-white.htm)
Aerial view of the shared space of the square(http://www.gooood.hk/st-johannesplan-the-konsthall-square-by-white.htm)
The White design team cleverly used a rectangular concrete floor of 2 meters by 3 meters to pave the entire area in a modular manner, and at the same time equipped with an artistic geometric asphalt floor, plus different forms of roadside seats to create parallel surfaces and longitudinal spatial effects. The combined approach blurs the paths of pedestrians and vehicles.

Plaza shared space rest chairs and surrounding buildings(http://www.gooood.hk/st-johannesplan-the-konsthall-square-by-white.htm)
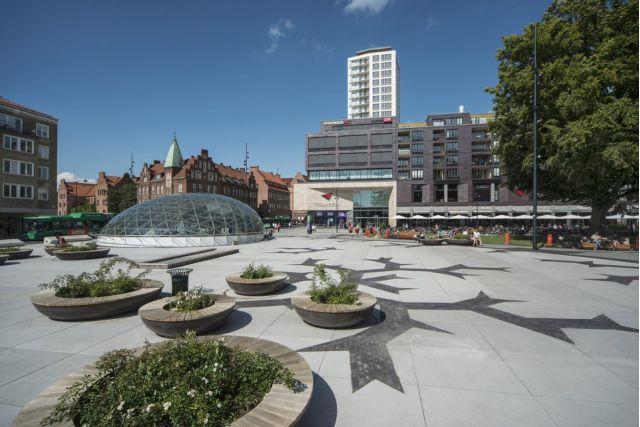 The ground with a sense of design in the square and the vegetation surrounded by circular seats(http://www.gooood.hk/st-johannesplan-the-konsthall-square-by-white.htm)
The ground with a sense of design in the square and the vegetation surrounded by circular seats(http://www.gooood.hk/st-johannesplan-the-konsthall-square-by-white.htm)
In addition to the road paving, a 30-square-meter fountain is designed in the overall shared space with a visually suspended circular cement table, ground green plants, and multiple vegetation with circular seats, which not only brings more space to the space. Multi-functionality, such as art performance stage, children’s play area and rest area, etc., enriches the overall space visually and avoids the original too empty and rigid space impression of the square.

Fountain in the shared space of the square(http://www.gooood.hk/st-johannesplan-the-konsthall-square-by-white.htm)
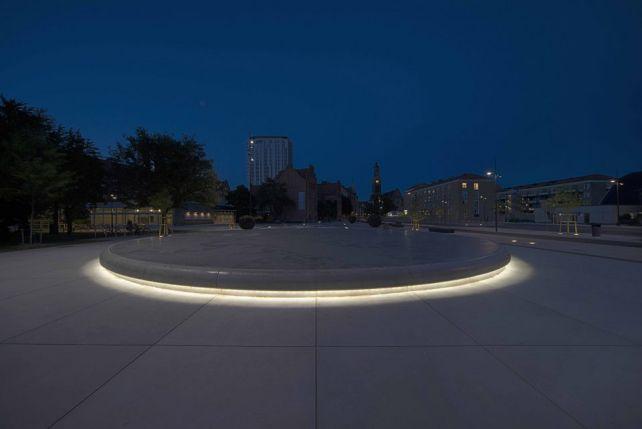 The circular stage at night in the shared space of the square(http://www.gooood.hk/st-johannesplan-the-konsthall-square-by-white.htm)
The circular stage at night in the shared space of the square(http://www.gooood.hk/st-johannesplan-the-konsthall-square-by-white.htm)
The core idea of the shared space is that the street needs to be transformed from a traffic function to a social function that can entertain, gather, relax, and have both a green environment and artistic aesthetics. In terms of traffic functions, such as motor vehicles and motorcycles, pedestrians and bicycle users need to make subjective ideological concessions under the shared space design.
The overall renovation of the main street can perfectly integrate users of different ages and forms together, achieving the harmony and unity that an urban environment should have. The design of shared space should serve as a communication bridge between private and public spaces, making the overall street more friendly.
Although shared space strictly belongs to the design of street public space, whether it is a street or a collection of offices and houses inside a building, their birth is based on the problems brought about by the rapid development of an era, such as the street’s concession due to the rise of automobiles. Its sociability, or the lack of resources caused by overexploitation for urban development. Any “shared space” design should pay more attention to people’s experience of returning to a simple lifestyle when solving such problems.














I couldn’t agree more with the entry point of this article, the indispensable shared space in cities, and shared streets make for something I am very keen to observe. Shared streets can do wonders to reduce one’s dependence on cars and provide more opportunities for walkers, cyclists and other non-motorised vehicles to share the road with cars.
For street measures, shared streets improve the safety of pedestrians and cyclists by reducing speeds and installing infrastructure measures to make more people use it and increase footfall.At the same time, a priority system could be adopted for streets where cars are banned, which would allow pedestrians and cyclists to have more spacious footpaths and cycle lanes, with fewer unsafe risks from cars.Shared streets face a different range of people and it also allows some of the buildings to be set back to provide public spaces that are favoured by the collectors. The recognition of the shared space and the feeling of comfort can be increased by adding amenities such as rest areas, seating, landscaping or business outdoor spaces for shops so that more people stay outside.
rference
Jacobsen, P. L. (2015). Safety in numbers: More walkers and bicyclists, safer walking and bicycling. Injury Prevention, 21(3), 205-209.
Loukaitou-Sideris, A. and Eck, J. (2018). Designing streets for people: ideas and recommendations on how to transform urban streets into places for people. Journal of Urban Design, 23(4), 475-490.