The adaptive reuse of houses of worship
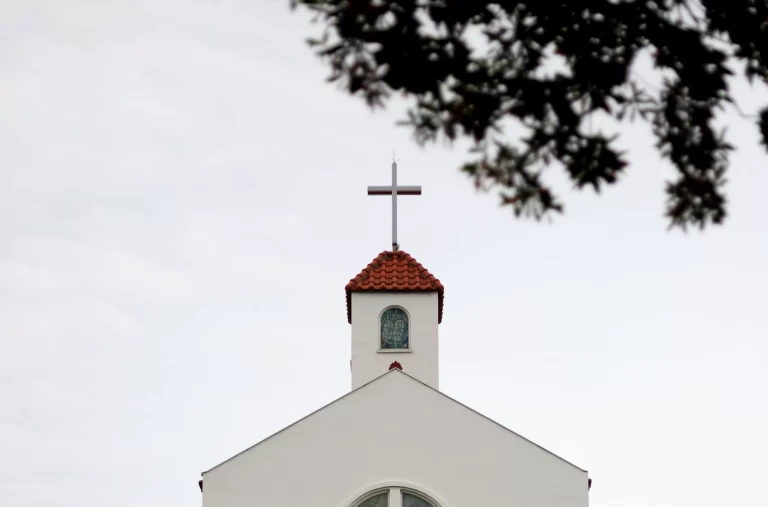
As Europeans have gradually lost their religious faith, countless grand and culturally interesting ecclesiastical buildings all over Europe have progressively become vacant and disused (Fiorani, et al., 2017). While these contain great heritage, numerous European countries have fought to maintain them afloat as expenses as well as other obstacles arise. As the quantity of religious institutions that receive supervision decreases, more grow vulnerable to damage and defacement. This is apparent in France, as evidenced by the webpage of L’Observatoire de la Christianophobie (Riposte Catholique, 2021), which documents the offences committed against Christian houses of worship all over the nation since 2010. As a result, it is necessary for us, as urban designers, to explore this problem and develop a strategy to mitigate the damage and extinction of places of such heritage, as local and national authorities’ attempts to ameliorate this dilemma are limited.
Adaptive reuse has regularly been suggested as a solution to this conundrum by many urban designers. This term represents the process of refurbishing an old facility, or a group of facilities, for a purpose other than the one for which it was originally designed (Wong, 2016, pp.8). Adaptive reuse is thus an essential part of urban design since it retains cultural heritage, restricts urban sprawls, and establishes a new and unique public asset. As a result, it is typically regarded as crucial to long-term development. Could this therefore be the remedy to the situation that European houses of worship are now facing?
Here are a couple of case studies that depict the adaptive reuse of a church and a graveyard, which may allow you to form an opinion regarding this question:
Case study: Tas’s Church (Sopuerta, Spain)
Tas’s Church, a Spanish Renaissance church surrounded by mountains and an abundance of vegetation, has been converted into a family residence. All throughout the process of readapting this structure, the principle of acting in the most delicate manner was valued, changing the building and its surroundings only when no other option was found, and interpreting the operation as an external feature applied inside one ruin (Ott, 2020).


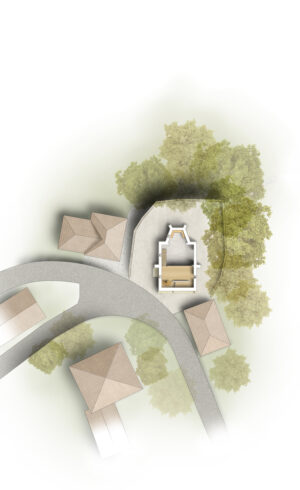
Case study: Nikea Cemetery (Athens, Greece)
A design proposal of Nikea’s former cemetery was produced, with the idea of creating a “revitalised public park as a result of a mutual osmosis between the park and the city” (Bari, 2017). The aim of this scheme is to construct an attractive, transparent, and inclusive public space, a modern urban landscape with ecosystems, with a focus on the site’s social and historical components. The park’s pathways are made out of materials, similar to the old cemetery, preserving the geometric alignments of the latter.
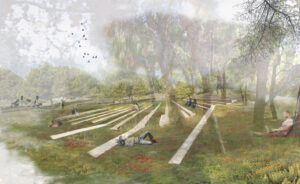
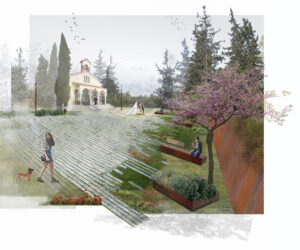
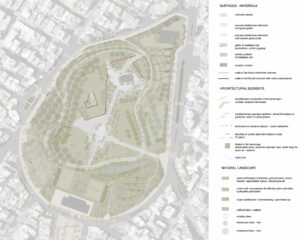
References
– Bari, O. (2017) Topio7’s Revitalisation of Former Cemetery Merges Urban Park and City in Athens. ArchDaily. Available at: https://www.archdaily.com/869514/topio7-s-revitalisation-of-former-cemetery-merges-urban-park-and-city-in-athens (accessed 22/05/22).
– Fiorani, D., Kealy, L. & Musso, S. (2017) Conservation – Adaptation: Keeping Alive the Spirit of the Place Adaptive Reuse of Heritage with Symbolic Value. Hasselt: EAAE.
– Ott, C (2020) Tas’s Church/ Garmendia Cordero Arquitectos. ArchDaily. Available at: https://www.archdaily.com/948226/tass-church-garmendia-cordero-arquitectos (accessed 22/05/22).
– Riposte Catholique (2021) L’Observatoire de la Christianophobie. Available at: https://www.christianophobie.fr/carte (accessed 20/05/22).
– Wong, L. (2016) Adaptive Reuse. Basel: Birkhäuser
Figures
– Fernandez, G. (2020) Images of church home. [Online image] Available from: https://www.archdaily.com/948226/tass-church-garmendia-cordero-arquitectos?ad_medium=widget&ad_name=navigation-prev (accessed 22/05/22).
– Topio7 Architects (2017) Images of cemetery. ArchDaily. [Online image] Available from:https://www.archdaily.com/869514/topio7-s-revitalisation-of-former-cemetery-merges-urban-park-and-city-in-athens (accessed 22/05/22).


