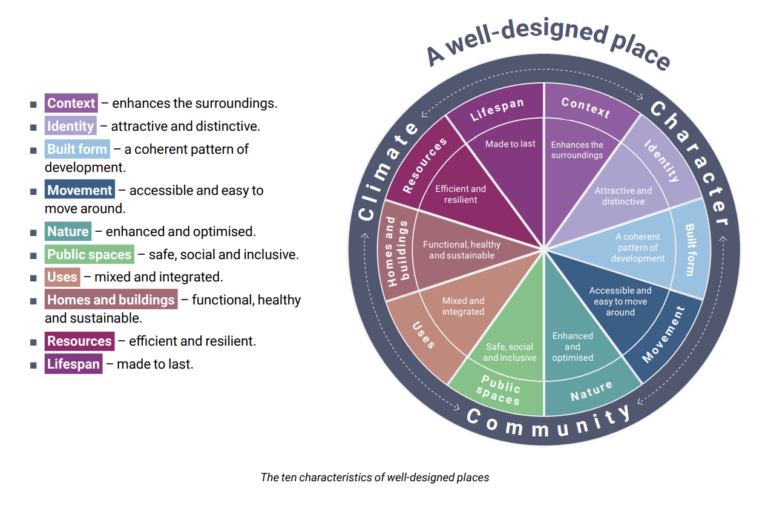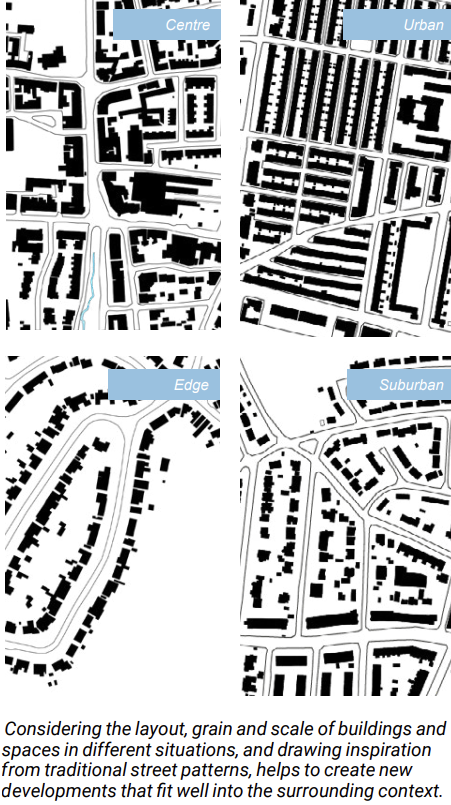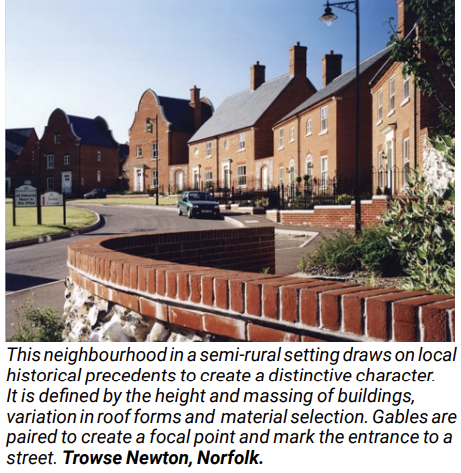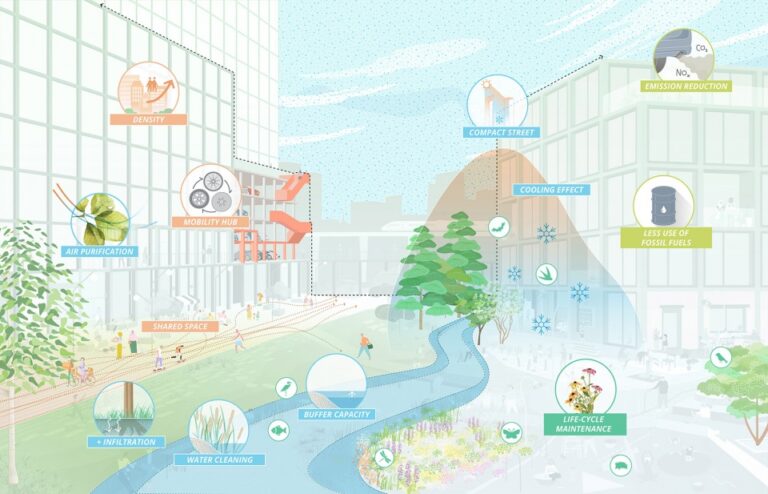Topography, landscape character, cultural history and built form are all factors that influence design, and the larger the design, the more aspects are considered and the more comprehensive the local factors need to be.

https://assets.publishing.service.gov.uk/government/uploads/system/uploads/attachment_data/file/962113/National_design_guide.pdf
-
Combination of old and new
A neighbourhood is the smallest unit of the physical arrangement of the environment, a social world. This is why it is important to examine the community and engage in the planning and design process. Local precedents, including vernacular architecture and other unique local examples, can inform the form, scale, appearance, detailing and materials of a design. However, it is not feasible to completely mimic the surroundings and innovative and sustainable features and elements need to be introduced, taking into account the designer’s own ideas and the lifestyles of modern society.
In response to these considerations, I believe it is also important to integrate the different functional systems of the built community as a whole. Simply put, this means that the buildings are not abrupt or strange, but have a certain connection and are not exactly the same, so this is a degree that I find difficult to grasp. We need to pay attention to details such as cultural influences, specific features of the historic building and the types of materials used in the building. It is important to maintain respect and recognition of the local culture and to promote the integration of old and historic buildings into the scheme in a sustainable way.

https://doi.org/10.4324/9780429261732
We need to know that today’s urban design is an extension of past history and the basis for future history. I believe that good urban design interacts with the senses of the user, including the look, feel, sound and even smell. It gives back to the user to inspire them and entice them to continue visiting. It also enhances local identity, creating and sustaining community. Ultimately, it promotes the development of active and healthy lifestyles.
In Identity, I have learnt that a compact form of development can lead to good accessibility and make the best use of land and resources. Reasonable clusters of residential buildings are built in accordance with general modern urban design plans, bringing them closer to the functional areas in which they live and work, thus reducing reliance on the private car and encouraging walking and cycling. Safe destinations or clear signage are important. The right arrangement of type, form and scale allows for faster movement and provides the basis for parking and amenities.

https://assets.publishing.service.gov.uk/government/uploads/system/uploads/attachment_data/file/962113/National_design_guide.pdf
With regard to the installation of parking stations, ensure that it is safe and neglected. When faced with high density urban buildings and huge regional passenger flows, parking is often located underground. This may be rare in the UK, but in China underground car parks are often used because valuable above-ground space is taken up by other, more important functions. The arrangement of entrances and exits to underground car parks is therefore particularly important in such cases. The entrances and exits should be located as close as possible to the traffic, approximately 6m from the building facade, so as not to interfere with the quiet life of the residents and the landscape environment. The entrances and exits are more than 50m from the main road to ensure smooth access. Good entrances and exits provide quick and easy access for users, while the opposite can cause a lot of congestion. The design of traffic signs and movement routes is also important to test the soundness and reliability of the overall road traffic system, compatibility with urban neighbourhoods, etc., which affects the city’s traffic system.
This brings me to many cities around the world, each with its own characteristics. The most obvious differences range from vehicle-oriented urban planning in the US and China to a people-oriented model in Europe. I think the focus of sustainable transport is different at different city scales. If you replicate it, there will be problems. Take my hometown of Chengdu as an example. To tackle traffic congestion, Chengdu has built large urban ring road viaducts modelled on Guangzhou, but with little success.In my scenario, in a small city like Newcastle, we could use walking and cycling transport. Take Newcastle city centre as an example. You can walk from Newcastle city centre to all parts of the city centre in 8-15 minutes. But for larger cities, such as those in the USA or China, we can use the city division method. Divide the city into neighbourhoods, with the inside of the neighbourhood facing pedestrians and the outside of the neighbourhood facing vehicles. In this way, the community has more space for pedestrians, active commerce and greater social interaction. Community buses run inside the neighbourhoods and other public transport modes.

Walking as agenda catalyst https://www.gooood.cn/towards-a-healthy-city-by-foot-felixx.htm

Walking as a catalyst for different agendas https://www.gooood.cn/towards-a-healthy-city-by-foot-felixx.htm
Placing walking in a broader context allows us to make more proactive and informed decisions. By thinking critically about our current rules of thumb and habits, walking will become a better choice. We can link the act of walking to its contribution to society and the environment, making it not just a transport choice, but a conscious choice to reduce air pollution and build a cleaner and healthier world. By linking walking to different challenges and goals, we create a powerful basis for making walking choices that go beyond the purpose of ‘getting to another place’ itself. The more diverse this ‘connected’ relationship becomes, the more people will see walking as a necessary choice.
Within the changing timeframe of mobility, walking can be a catalyst for governments to achieve agendas such as climate resilience, energy efficiency, safety, densification and population growth, all of which can be linked by increasing the space freed up by walking. However, this linkage needs to be rewarded accordingly. The experience of the city needs to be such that it attracts residents and visitors to choose to walk, which requires cities to have a regulated human scale and a sufficient number of spaces that stimulate physical activity and social interaction. A walkable city shares the same design goals as a sustainable, healthy city.
Image references:
https://assets.publishing.service.gov.uk/government/uploads/system/uploads/attachment_data/file/962113/National_design_guide.pdf
https://doi.org/10.4324/9780429261732
https://media.wired.com/photos/59323f9a26780e6c04d2a80e/master/w_4272,h_2848,c_limit/5965876882_86b6e5279b_o.jpg
https://www.who.int/about/governance/constitution
https://www.gooood.cn/wynyard-walk-by-woods-bagot.htm








Although building a good community is challenging, jianan inspired me. I think the content of this article is very detailed and straightforward, which can catch my eye from the beginning. The classification of the physical aspects of building a community is exciting, and there are many levels that I didn’t think of. Among these elements are specific to history, culture, and transportation. This layer-by-layer dissection feels excellent. I very much agree with the role of the theory of pedestrian friendliness in building a community transportation system. But I need to understand how to create an excellent environment to support this theory. So I did some research.
First of all, the crowd indeed chooses to walk. The results I found mainly reflect that men are very concerned about the population density of walking. In other words, if men perceive that the current crowd is too large, they may not choose to walk, while women do not—this hobby. 【1】The accessibility between neighbors is also an important part. If the relationship between neighbors is good, more people will choose to walk. At the same time, after reviewing some organizations’ definitions of pedestrian-friendly transportation, I think that pedestrian-friendliness has a lot to do with the safety of the space, the attractiveness of the space, and the activities of the space.【2】
I really want to talk about the link between community activities, which is very important. Before every city design comes out in China, there will be a guideline that involves planning and managing community activities. I hope you can discuss this issue.
Reference
【1】Walking-friendly built environments and objectively measured physical function in older adults J Sport Health Sci. 2020 Dec https://www.ncbi.nlm.nih.gov/pmc/articles/PMC7749248/
【2】Key elements of walking-friendly street design https://naturalwalkingcities.com/key-elements-of-walking-friendly-street-design/