Revisiting the low-cost housing designed by B.V. Doshi: Part A
INTRODUCTION TO THE ARCHITECT:
Balkrishna Vithaldas Doshi, the 2018 Pritzker laureate who passed away in 2023, is renowned for his architectural works that are appreciated for their poetic nature, functionality, and understanding of the material context. Influenced by India’s vernacular architecture and environment, as well as his early education under Le Corbusier and Louis Kahn, Doshi’s works include affordable social housing and public spaces. He was awarded the RIBA Royal Gold Medal for Architecture in 2022 in recognition of his exceptional contributions to the field.
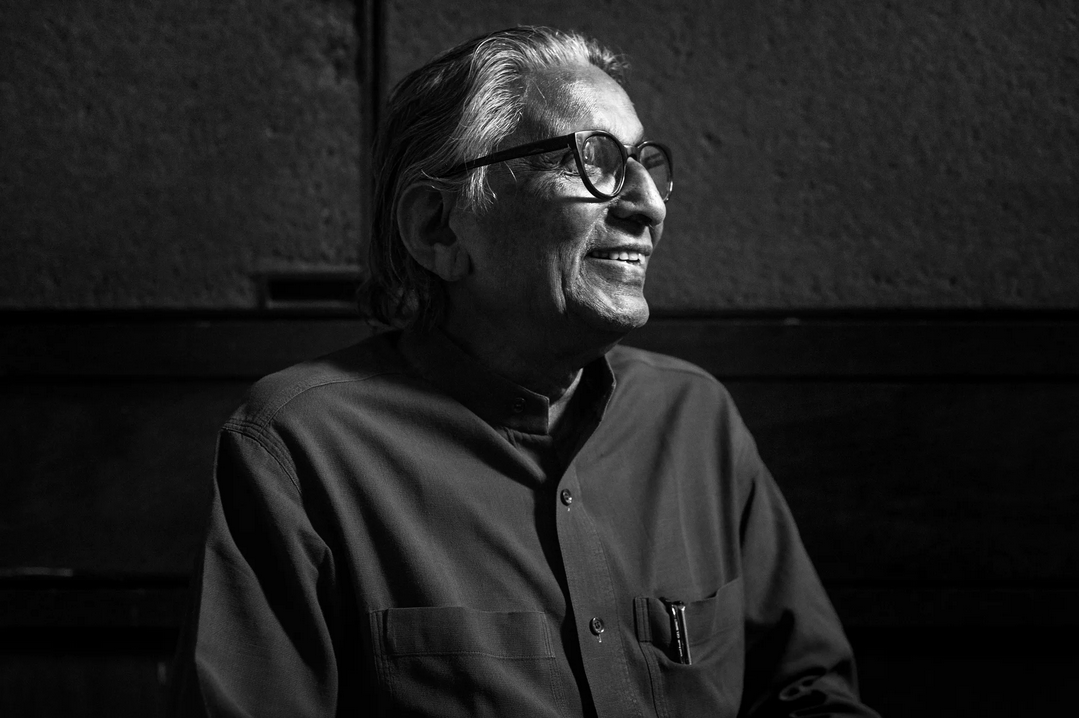
Image courtesy: https://www.newyorker.com/culture/culture-desk/how-balkrishna-doshi-bent-le-corbusiers-modernism-to-the-needs-of-india
ABOUT THE PROJECT:
One of Doshi’s projects, Aranya Low-Cost Housing, involves the use of the core housing concept, which features a plinth and service spaces (bath and kitchen) in each core house. The project aimed to provide affordable housing for low-income families, and user participation played a significant role in its success. The architect created different housing options, including single houses, incremental growth scenarios, and flexible layouts, and users were able to customize them in various ways. As a result of user participation, the project achieved greater typological variety.
- Project name: Aranya Housing Project
- Design: Vaastu-Shilpa Foundation
- Description: Low-income housing, Incremental Housing Project
- Location: Indore, India
- Building status: in use
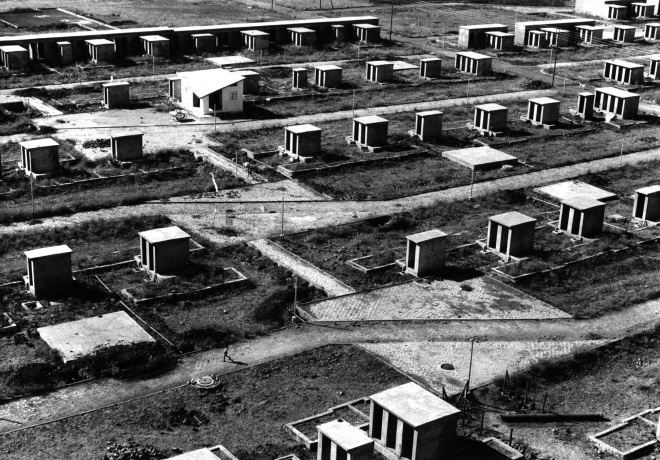
Figure 1: https://www.architectural-review.com/buildings/revisit-aranya-low-cost-housing-indore-balkrishna-doshi
I. PLANNING AND CONTEXT OF ARANYA’S LOW-COST HOUSING
The Aranya Low-Cost Housing project includes various urban services and not just housing units, making it an urban-scale neighborhood project. The complex is centered around a stadium, with urban services located in the northwest, west, and southwest. Single houses are the dominant residential type in the western part of the complex, forming three neighborhoods with three zigzag-shaped open-air gathering zones. Other types of urban services such as flats, green areas, hospitals, and schools are located in the remaining directions.
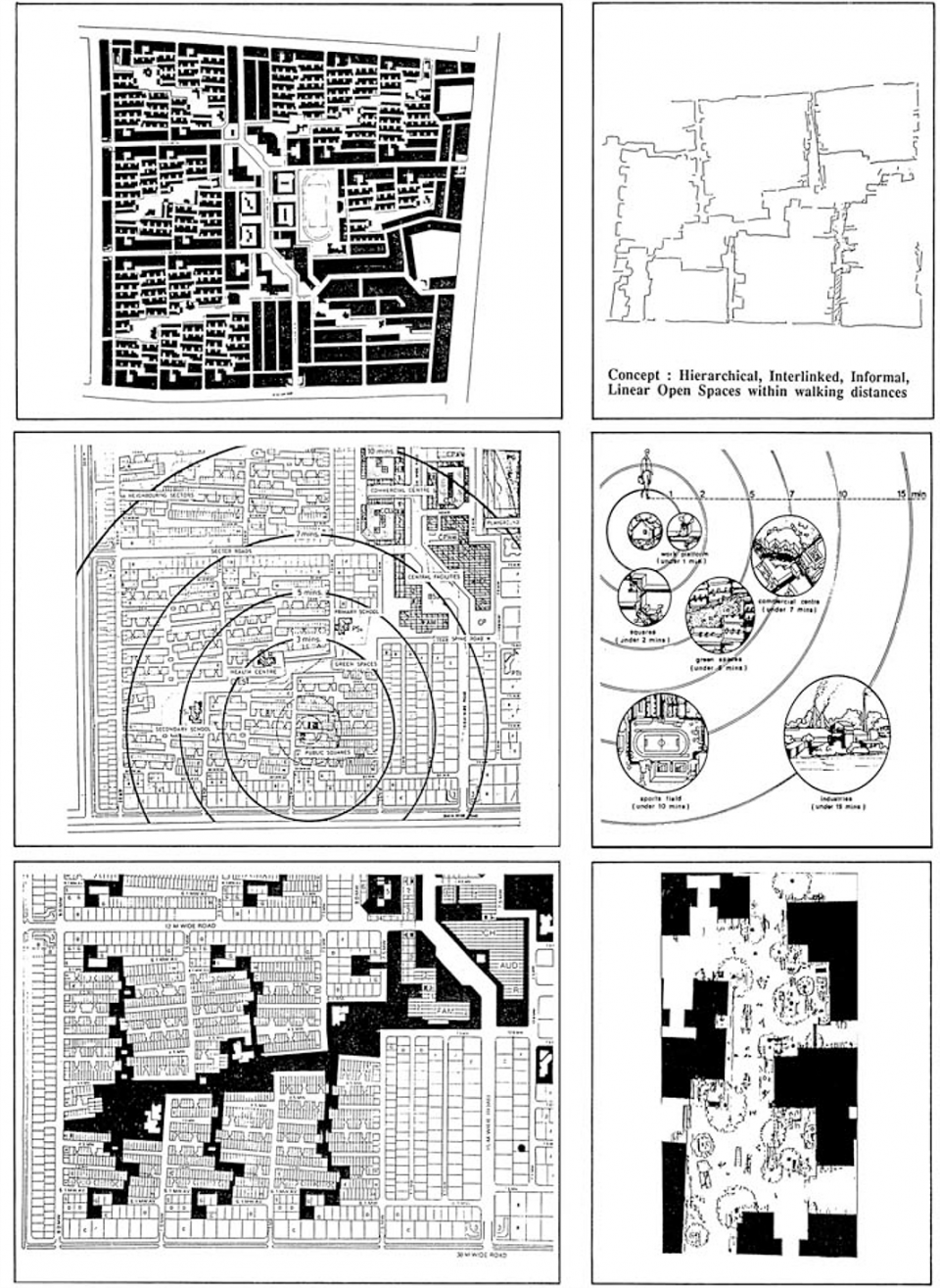
Figure 2: Master plan of the layout for the Low-cost housing. http://web.mit.edu/incrementalhousing/articlesPhotographs/pdfs/aranya-3-Details1146.pdf
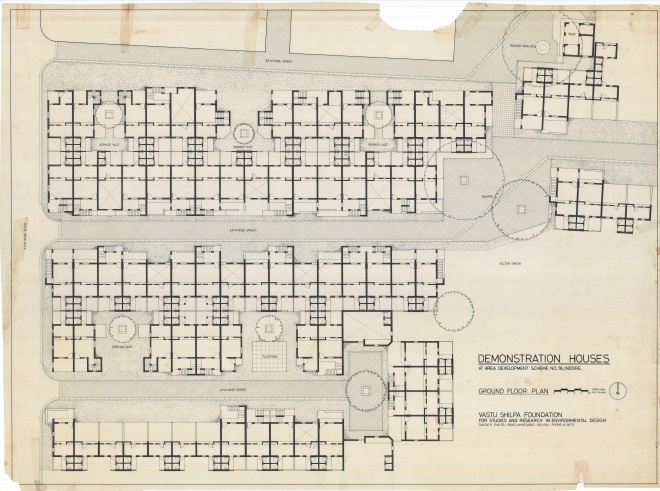
Figure 3: Detail planning of the dwellings. https://www.architectural-review.com/buildings/revisit-aranya-low-cost-housing-indore-balkrishna-doshi
The elevations of the single houses in Aranya Low-Cost Housing show a half-house identity, with dynamic up-to-down moving voids. Traditional architectural ornaments and forms such as tower-like typology, concave bridge-like formation, and perforations on handrails are also observable. There are multiple forms and different core house options, indicating that the Aranya case is not based on rigidly repeating typology in pre-occupation and post-habitation stages.
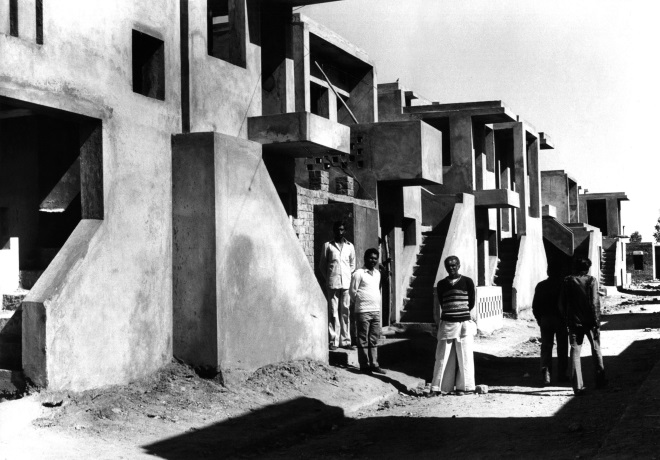
Figure 4: https://www.architectural-review.com/buildings/revisit-aranya-low-cost-housing-indore-balkrishna-doshi
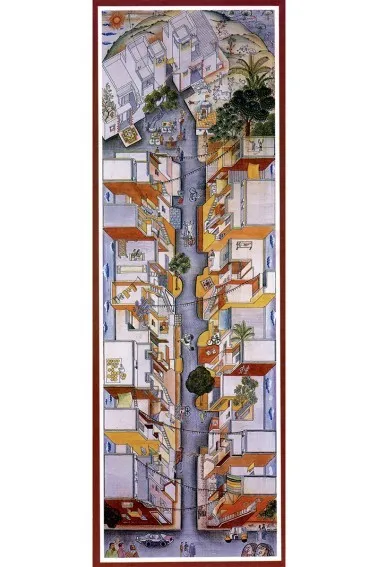
Figure 5: Top view of the dwellings. https://swarajyamag.com/ideas/pritzker-winner-dr-balkrishna-v-doshi-an-architect-who-perfectly-blends-aesthetics-and-utility
The use of core housing in the Aranya case allowed users to design and construct their own homes and reduce building costs. The project utilized conventional and locally available building materials and construction techniques such as brick load-bearing walls and cement concrete floors to achieve a cheaper housing alternative. However, despite the project’s efforts, an estimated 51,000 families were still homeless or living in illegal settlements.
II. CONCEPTUAL PLANNING OF ARANYA LOW-COST HOUSING
Aranya’s planning is based on several concepts including:
- Vitality, which involves developing the community to support its socio-economic aspirations.
- Imageability, which involves designing the built environment to create a sense of identity and belonging for the inhabitants.
- Equity, which aims to create a balanced community that offers satisfactory environmental qualities and opportunities for all.
- Efficiency, which involves optimizing natural, material, and human resources to the benefit of the community.
- Flexibility, which aims to create a framework that can accommodate progressive change and growth as a natural part of development.
Feasibility, which aims to ensure that the development is within the legal, fiscal, and organizational constraints.
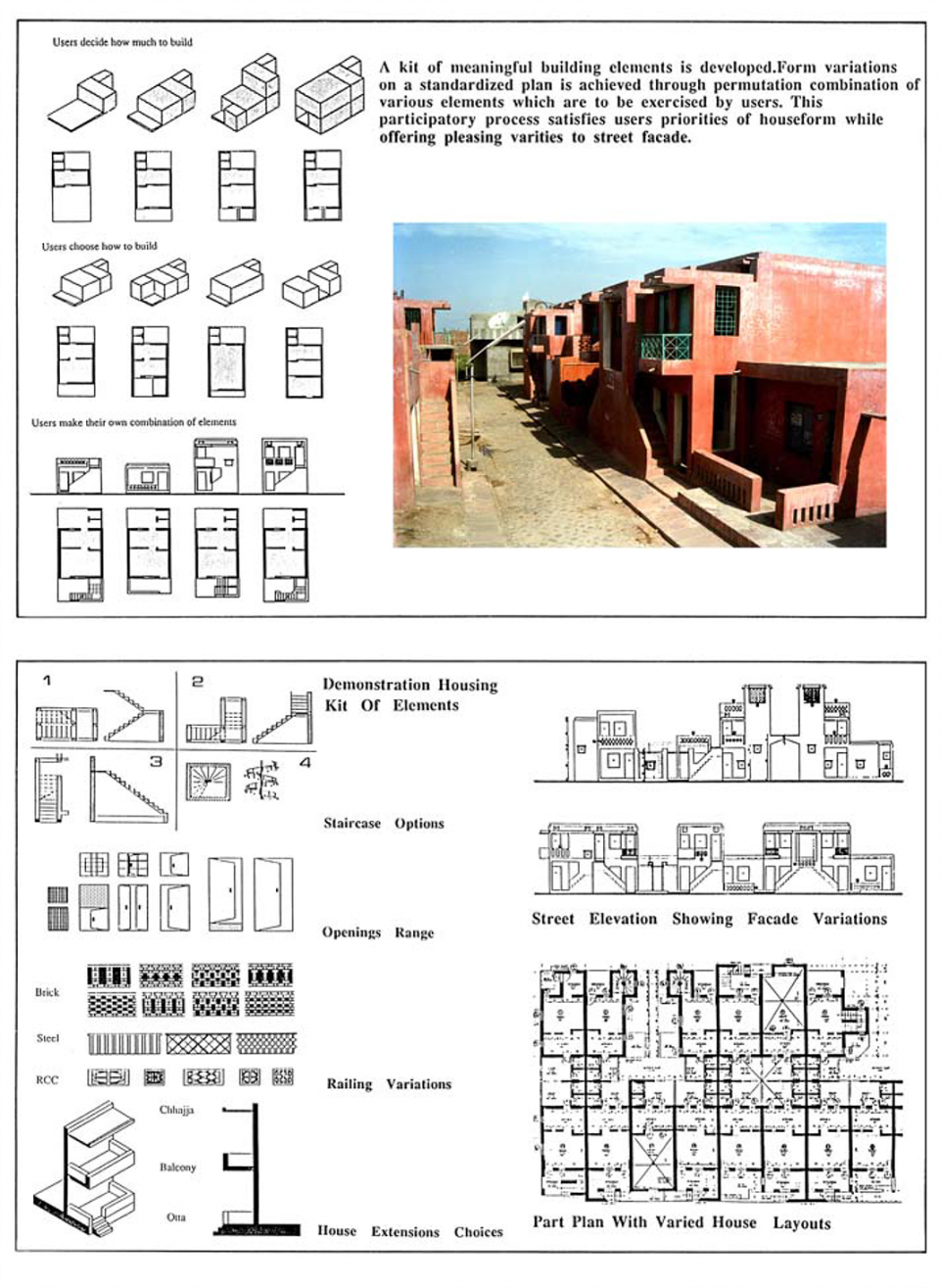
Figure 6: Building construction techniques. https://archestudy.com/aranya-low-cost-housing-by-bv-doshi/
Other references:
http://etd.lib.metu.edu.tr/upload/12625434/index.pdf
https://www.architectureindevelopment.org/project.php?id=401
Revisit: Aranya low-cost housing, Indore, Balkrishna Doshi
https://architexturez.net/doc/az-cf-166248










Firstly, I am very much inspired by the work and thoughts of architect B.V Doshi. Thanks for writing such an insightful blog about the architect and his exemplary works. During my thesis year, I was working on a low-cost housing development project. And, as my case study, I choose Aranya Housing Project.
This project was completed in the year of 1980s (Mollard, 2019). this project is marked as of the most successful low-cost housing project in the world. Apart from the above mention qualities you wrote, some of the key features in my opinion are:
1. It is a close-knitted community, which focuses on mutual interaction and a sense of community. In the planning layout, it has a range of neighborhood green spaces and individual courtyards.
2. It has a huge benefit of flexibility. As per the requirement on can expand their leisure space. This will allow them to modify their personal space without affecting the neighborhood.
3. This project aims for different housing block ranges, including duplexes, row houses, and apartments.
4. The best feature of this housing project is that they don’t only focus on housing but also the surrounding amenities and infrastructure like schools, shopping arenas, and recreational spaces (Awasarkar, 2021).
5. The project includes the resident in some of the major decision-making. This will help the residents to modify their houses and meet the specific need of the community.
BV Doshi’s low-cost Aranya housing project is a showcase of his concern for an affordable and sustainable housing approach. This project also influences many architects throughout the world and if you understand your requirement and target community, you can design the best out of it.
References:
Mollard, M. (2019). Revisit Aranya low-cost housing, Indore, Balkrishna Doshi. [online] Architectural Review.
Awasarkar, M. (2021). Aranya Low-cost Housing by B.V Doshi Low-cost urban housing. [online] RTF | Rethinking The Future.