DESIGNING HEALTHY CITIES
In urban planning , a healthy neighbourhood is one that puts the welfare of its citizens first its sustainable, community- focused. The methods focuses on designing environment that improve people general health and quality of life in addition to meeting their physical necessities.
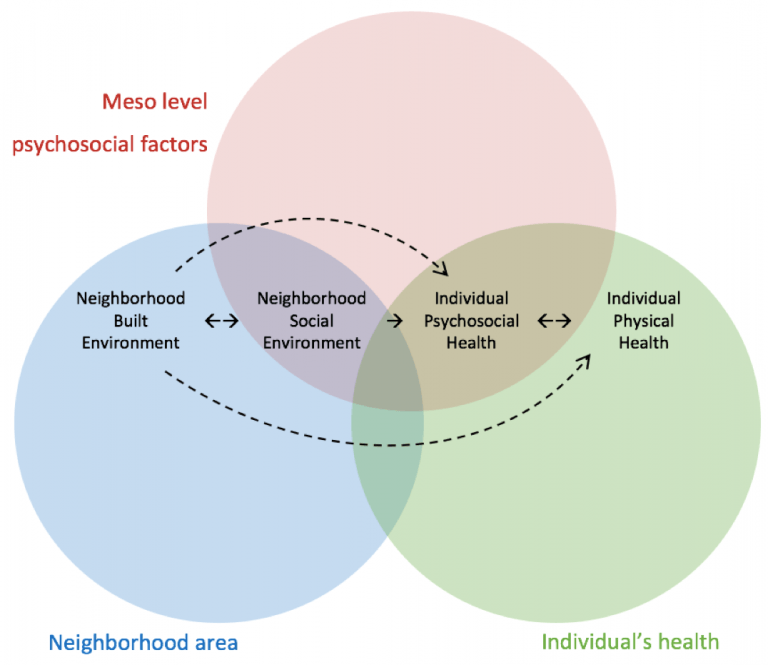
fig- 1 : Circular flow of neighbourhood environment connected to individual health
-
URBAN DESGIN’S ESSENTIAL COMPONENTS OF A VIBRANT NEIGHBOURHOOD INCLUDE
Encouraging a blend of residential , business, and recreational area is one neighbourhood to cut down on travel time and improve convenience is know as mixed- use development.
GREEN SPACES : Including gardens, parks, and other open area to give locals chances for leisure, physical activity , and interaction with outdoors. Designing streets and walkways with pedestrians in mind priorities walkability and pedestrians- friendly design , which promotes physical activity and walking while maintaining safety.
CYCLING INFRASTRUCTURE : To encourage sustainable transportation and a healthier lifestyle, bike lanes and bike-sharing programmes should be established. Creating bike lanes and sharing schemes to encourage eco-friendly mobility and a better way of life . To promotes healthy eating habits, it is important to support neighbourhood markets and grocery stores that provide a variety of fresh and nutrient-dense food selections. Community engagement refers to designing common area, places to congregate , and planning activates that promote interpersonal communication and a feeling of belonging .
SAFETY MEASURES :To improve neighbourhood safety , traffic calming techniques , well-lit streets, and crime prevention methods should be put into places.
PUBLIC TRANSPORT: To lesson dependency on personal vehicles and alleviate traffic congestion , effective and easily accessible public transport systems should be developed . Creating a neighbourhood that is inclusive and accessible by design to accommodate individuals of all ages and abilities is knowns as universal design .
HEALTHY FACILITES : Ensuring inhabitants have easy access to necessary medical treatment by placing clinics and healthcare facilities. Urban designers help create neighbourhoods that support mental health, physical health, and a strong feeling of community by combining these components. The intention is to create environments that encourage inhabitants to lead sustainable and all encompassing lifestyles.
-
WHY DESIGN YOUR NEIGHBOURHOOD?
Good neighbourhood are the foundation of sustainable communities and the core of people- Centred urban design. A good neighbourhood is one in which residents can easily satisfy their daily needs while residents can easily satisfy their daily needs while feeling safe; it offers excellent retail and recreational opportunities , high- quality open spaces and urban landscape , good childcare and educational facilities , and convenient access to public transport for getting to other destinations.

fig 2: Excellent public area and the cityscape
The significance of neighbourhoods as an integrative scale in urban design has been highlighted . A neighbourhood can be built that is resources -efficient, inclusive , and carbon neutral if location, transit ,connections, orientation , and wildlife are all properly considered. This integrated approach highlights the interdependence if many community elements by prioritising sustainability in design decisions. A deep understanding of the environment, transportation ,and ecology are necessary to build zero carbon neighbourhoods. When these components are combined, an urban fabric that is both more durable and environmentally begin is created.
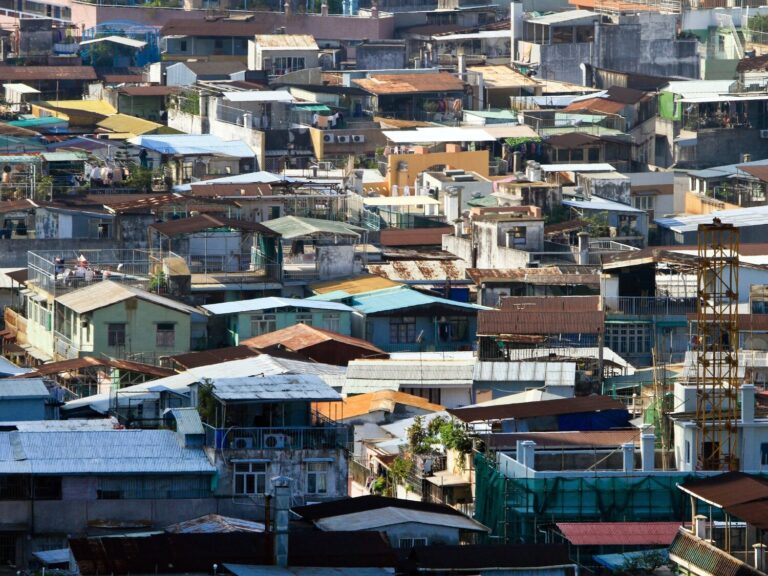
fig3 : Ecological friendly Urban fabric
These guidelines stress that benefits of neighbourhood scale planning and design concepts extend beyond their ability to minimise carbon emissions and optimise the use of available resources. Promoting the development of sustainable neighbourhoods offers several advantages, including bettering public health outcomes, lowering traffic, facilitating easier access to job opportunities, increasing productivity, and building more resilience in the face of hardship . This comprehensive approach recognises that a well-designed and built neighbourhood may positively impact many aspects of urban life ,encouraging a community that is livelier , healthier , and more sustainable.
-
DESGIN THE NEIGHBOURHOOD AS A GREEN LANDSCAPE
Landscape design is more than just creating a location that satisfies green space requirements . Strict adherence to regulation can lead to boring public areas intimacy , enclosure , and the progression of walk and discoveries that define popular city parks and gardens. Quality and careful design should take precedence over quantity. Encouraging walks , wildlife habitat creation, and civic pride are all reasons why green and open places should be planned for. When the landscape is well-designed , residents of the neighbourhood can enjoy it endlessly. To ensure that the visitors have a varied and fulfilling experience, a range of open spaces kinds, from small and private to vast and public , from informal and formal .
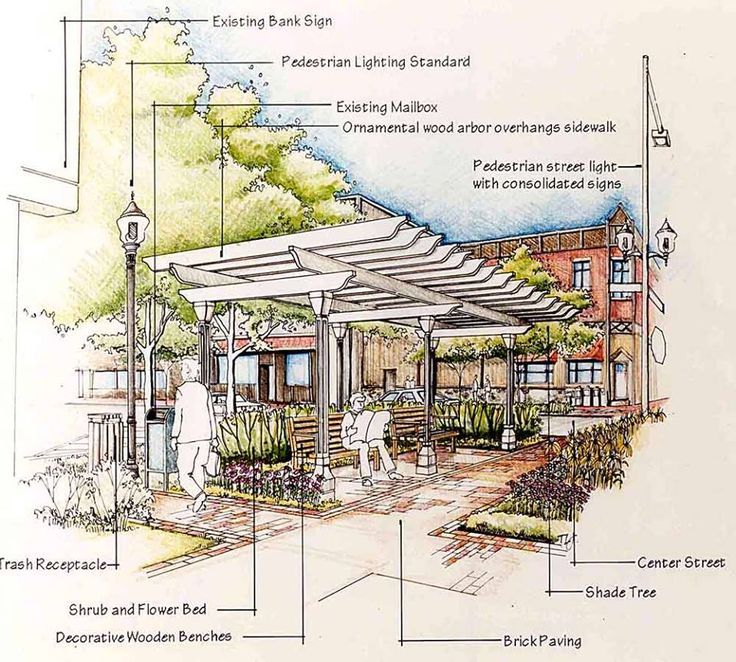
Fig 4: Green Space details
Creating ecological corridors to control climate change and utilising green spaces as biotopes are two examples of how to integrate natural and artificial systems in the design of more sustainable and liveable neighbourhoods. The urban experience is enhanced by the integration of nature ,with its eco-services and visual and tactile presence. In addition to absorbing carbon from the atmosphere and operating as a sustainable drainage systems , green open spaces also moderate sun temperatures , create cooling corridors, provide wind shelter, and support animals. In addition, there are other long-terms health advantages linked to the decrease in air pollution and urban cooling provided by green spaces.
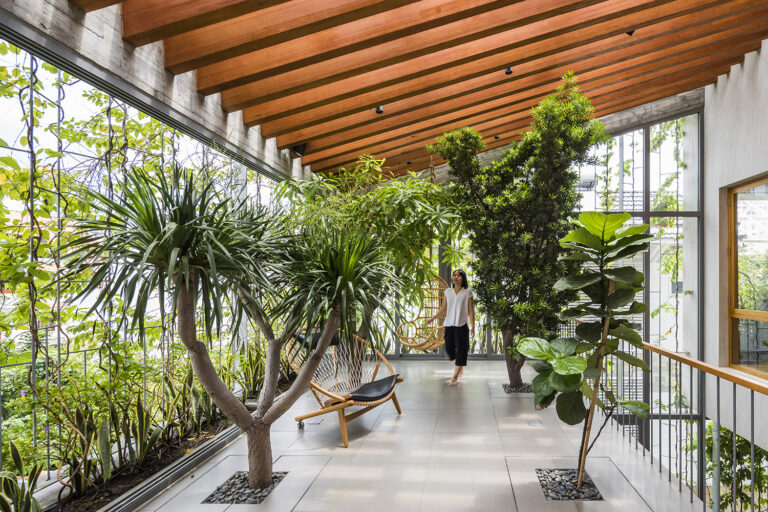
fig 5: Liveable Corridor
Treating every area as a landscape is a fundamental design concept. Whether it’s a park, a street, a fence, or a sidewalk, the landscape occupies the space, while building indicate its boundaries. with this strategy, residual spaces after planning are avoided by developing the landscape structure prior to the involvement of traffic engineers. The arrangement of green spaces, which might include pocket parks, tree-lined avenues, nature trails, district parks, and larger natural area, is referred to as the landscape structure . Example of these spaces include green courtyards found inside blocks.
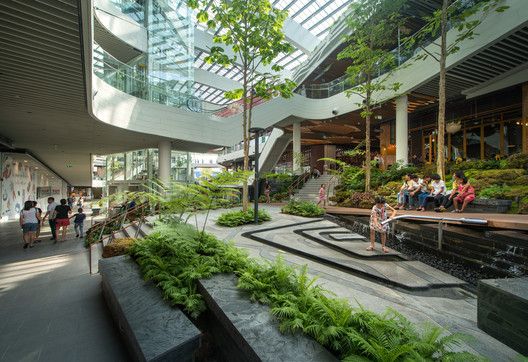
fig 6 : Green Courtyard
-
THE MULTIPLE BENEFITS BENFITS OF DESIGNING WITH NATURE
The urban environment becomes a living , breathing, three-dimensional green framework that offers a wide range of eco-services in green neighbourhood . Green corridors, for example, help control the climate by substituting naturally inspired solution -when water recycles and sustains life locally – for constructed infrastructure . By absorbing carbon from the atmosphere, green landscape help reduce carbon emissions. They function as wind breaks, wildlife habitats, cooling corridors sources , sun temperature modifiers, and sustainable drainage systems . There are numerous Long -term health advantages to the decrease in air pollution and urban cooling provided by green spaces .
An enhanced urban experience is also produced by the urban landscape’s integration of nature with all of its ecosystem function as well as its visual and tactile presence in the community. In addition to improving civic life , urban green spaces serve a variety of community purpose . Public area are enhanced by the presence of trees and other vegetation, which makes them more appealing for recreational , social and instructional activities. Physical activity , traffic safety , universally designed area that are accessible , and psychological well-being are all advantages for the residents. In addition to providing access to wholesome, seasonally- appropriate food, a community garden can help educate people about food system and improve the , mental health of gardens .
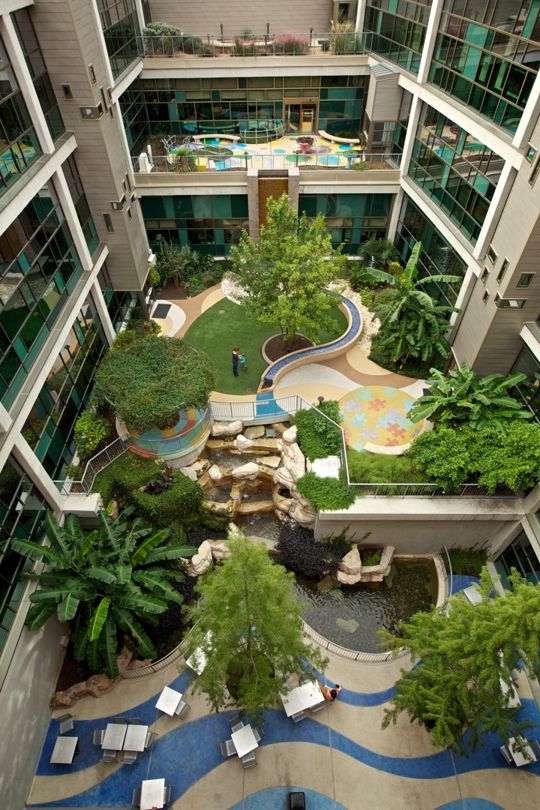
fig 7: Indoor balance with green space
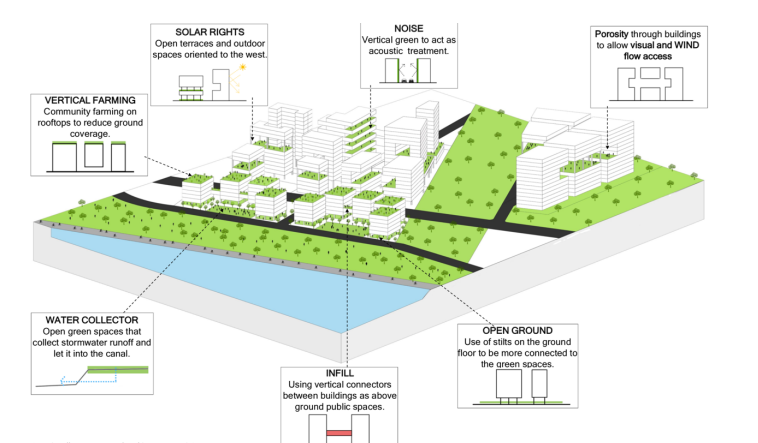
fig 8 : Designing Multiple function











This blog gives us a lot of insights on healthy neighborhoods, and how it can be developed in a way that is not only beneficial to the environment, but also for people. The central theme revolves around creating sustainable, community focused designs that enhances physical & mental health, along with overall quality of life.
The paper discusses the essential components required for a vibrant neighborhood, which encourages a blend of residential, business and recreational areas. This includes green spaces, cycling lanes, public transports, healthy facilities & safety measures. Each of these components play vital role in improving the design of outdoor spaces.
The paper underscores the role of neighborhood in creating sustainable communities. A properly planned neighborhood contributes to efficiency in terms of resources, inclusivity and carbon neutrality. These design decision varies with factors such as location, transit, connections, orientation, and wild life.
DESIGNING WITH NATURE: Paper discusses at length the importance of including green designs. How important are these for the well being of people and the city. Importance must be given while designing, prioritizing quality, with an emphasis on creating intimate, diverse, and well planned green spaces. In urban spaces, ecological corridors can be efficient to control climate change and enhance the experience.
CONCLUSION: The comprehensive approach to sustainable neighborhood design extends beyond reducing carbon emissions, offering benefits such as improved public health, reduced traffic, easier access to job opportunities, increased productivity. Ultimately well designed and built neighborhoods positively impacts various aspects of urban life, creating communties that are livelier, healthier and more sustainable.
This is a a blog a beneficial to th environment and also a neighborhood communities such a creating local spaces and also a public open spaces .o it will healthy neighborhoods and also a developed environment but not for a one community it is also for public spaces.
so the paper discuss about a lot of aspect like some creatingspaces, idea,how the space use in a public neighbhoorhood and also a public infastructure like sustainble communities so in this blog if you find some example so it will eassy to understand and alos a when you planned something at thta time some crectoer is important like location and connection of the spaces and also a edage and many more element should be there so it will eassy to design and developed that public spaces.
in this blog you talked about a design with nature but when we design a some good spaces at that time nature is important role in all spaces but it depend about outdoor spaces or else indoor space like in public spaces like design a courtyard so it will help to the people like engage in that spaces.
Also a you talked about a green spaces and alos a multipal benefits of green spaces so it will help to the living are or court in open spaces and also this is like indoor spaces but when it will outdoor spaces it will convert to the semi open spaces so it will help to the nature and neighborhood benifits.
conclusion: The entire approach to sustainable community design goes beyond just lowering so it will help to the low polustion zone and it will help ti the public zone like in very smart cities london ,paris it will help to the low polustion city well design and developed and sustainable communities so it will work and also a helpfull to the cities and communities
This is a a blog a beneficial to the environment and also a neighborhood communities such a creating local spaces and also a public open spaces .o it will healthy neighborhoods and also a developed environment but not for a one community it is also for public spaces.
so the paper discuss about a lot of aspect like some creating spaces, idea ,how the space use in a public neighborhood and also a public infrastructure like sustainable communities so in this blog if you find some example so it will easy to understand and also a when you planned something at that time some creator is important like location and connection of the spaces and also adage and many more element should be there so it will easy to design and developed that public spaces.
in this blog you talked about a design with nature but when we design a some good spaces at that time nature is important role in all spaces but it depend about outdoor spaces or else indoor space like in public spaces like design a courtyard so it will help to the people like engage in that spaces.
Also a you talked about a green spaces and also a multiple benefits of green spaces so it will help to the living are or court in open spaces and also this is like indoor spaces but when it will outdoor spaces it will convert to the semi open spaces so it will help to the nature and neighborhood benefits.
conclusion: The entire approach to sustainable community design goes beyond just lowering so it will help to the low pollution zone and it will help it the public zone like in very smart cities London ,Paris it will help to the low pollution city well design and developed and sustainable communities so it will work and also a helpful to the cities and communities.
This is a blog that benefits the environment as well as neighborhood communities by developing local and public open spaces.It will result in healthier neighborhoods and a more developed environment, but not just for one community; it will also benefit public places.
So the paper discuss about a lot of aspects like some creating spaces, ideas, how the space use in a public neighborhood and also a public infrastructure like sustainble communities so in this blog if you find some example so it will be easy to understand and also a when you planned something at the time some criteria is important like location and connection of the spaces and also an edage and many more element should be there so it will be easy to design and develop that.
In this blog, you discussed designing with nature, but when we design good spaces, nature plays an important role in all spaces, but it depends on whether we design outdoor spaces or indoor spaces, such as a courtyard, so that people can engage in those spaces.
Also, you mentioned green spaces and the numerous benefits of green spaces, which will benefit the living area or court in open spaces. This is similar to indoor spaces, but when outdoor spaces are converted to semi-open spaces, it will benefit nature and the neighborhood.
Conclusion: The entire approach to sustainable community design goes beyond just lowering pollution, so it will benefit the low-pollution zone as well as the public zone, as seen in very smart cities such as London and Paris. It will benefit low-pollution cities that are well-designed, developed, and sustainable communities, so it will work and be beneficial to cities and communities.