King Cross Inclusive & Accessible Design
Introduction:
Existing community research shows that cities are experiencing growing socio-spatial inequality and declining social cohesion. At the same time, the world is in the middle of a demographic transition. On the one hand, the aging population is increasing year by year. The United Nations (2001) predicts that from 2007 to 2050, the world’s elderly population over 60 years old will double from 11% to 22%. A WHO survey of 59 countries shows that the elderly account for an average of 16% of the total population in these countries, and the proportion in developing countries (18%) is higher than that in developed countries (12%) (WHO, 2011). It can be said that the elderly are the largest minority groups in the world. Therefore, inclusive design is necessary and important.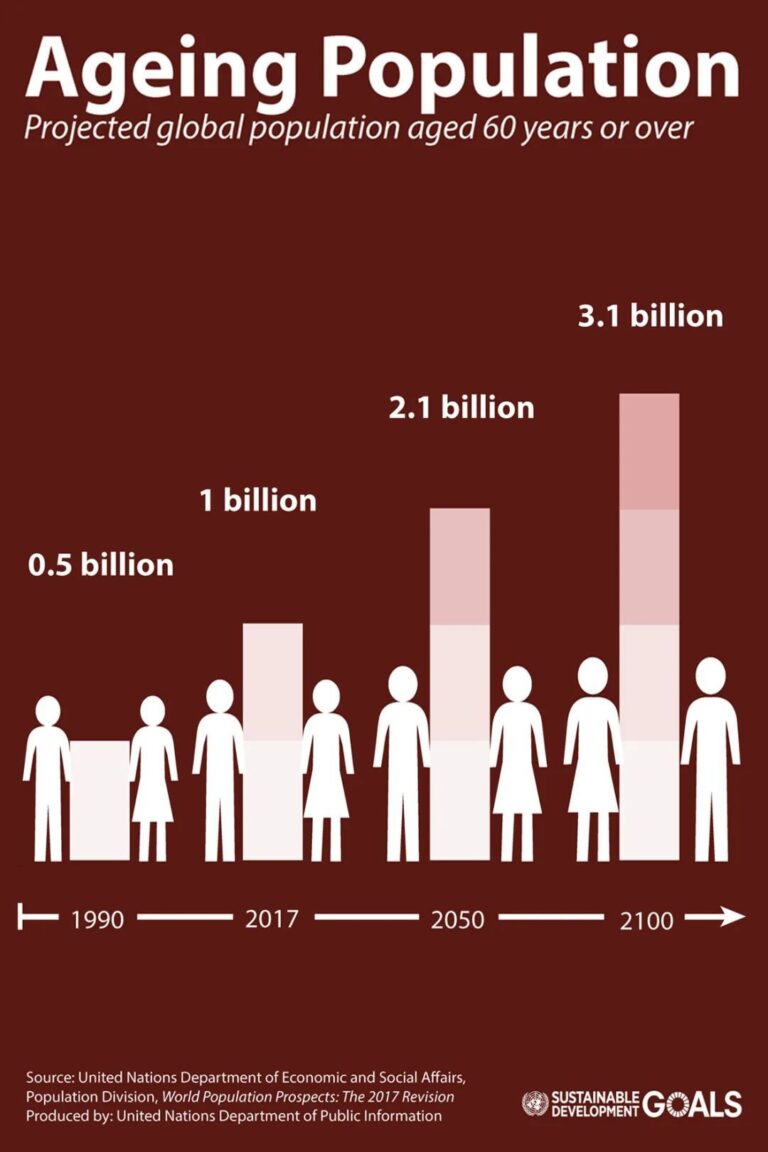
Figure 1: According to the United Nations, the global population over 60 years old will reach 3.1 billion in 2100.
Example:
London King Cross Station
The renewal of London’s King’s Cross station is a prime example of inclusive design. As early as the early stages of project development, King’s Cross Station developed the “Kings Cross Center – Accessibility and Inclusion Policy” for disadvantaged groups. The inclusion policy is a response to the Mayor of London’s policy on urban accessibility. The accessibility policy of King’s Cross Station also identifies “improving accessibility” as one of the ten principles for the area’s renewal, and clearly states that it will “improve the accessibility of the public transportation system; give way to people; and Implement appropriate construction; provide safe, accepting and inclusive public spaces; consider all types of people, especially vulnerable groups such as those with disabilities and the elderly, etc.”
The right-giving space for “disabled people>pedestrians>vehicles”
The station renewal policy states that in the renewal area, street-side public parking spots near the station entrance and exit must ensure a sufficient number of parking spots for disabled vehicles, and these parking spaces account for no less than 5% of the total parking spaces.
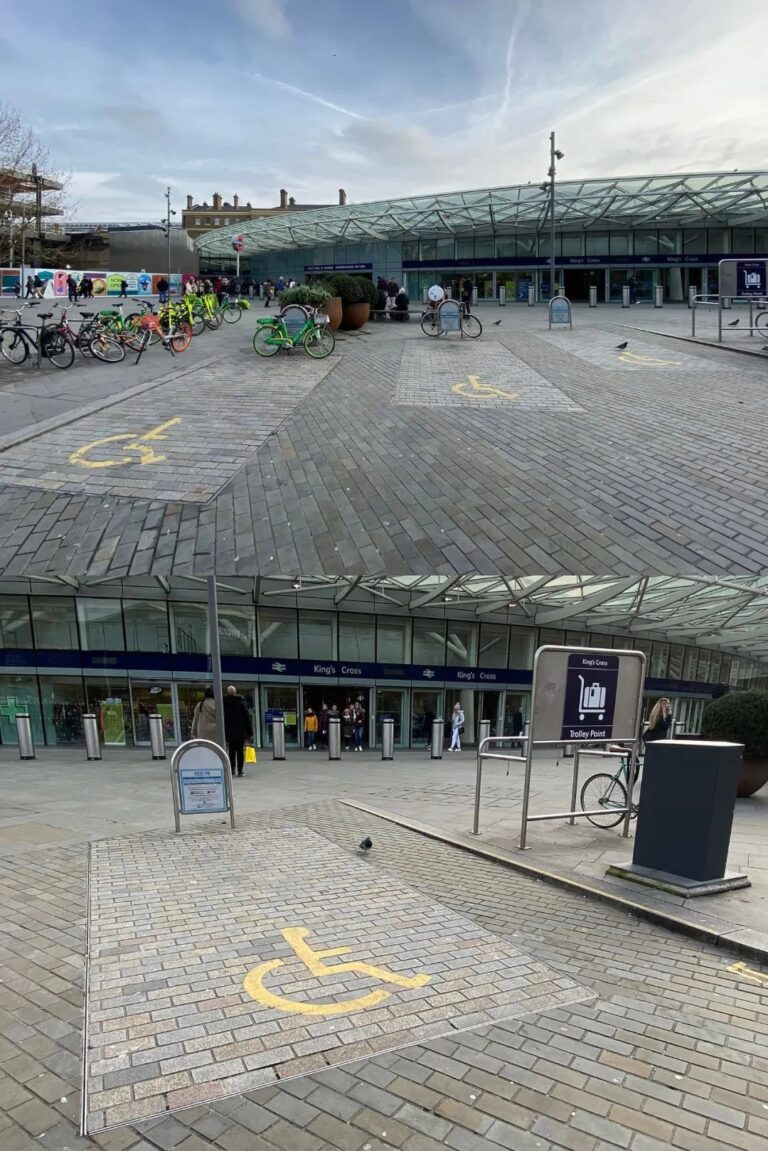
Figure 2: Disabled parking spaces at King’s Cross station
The pavement is seamlessly connected with the entrances and exits of stations and shops.
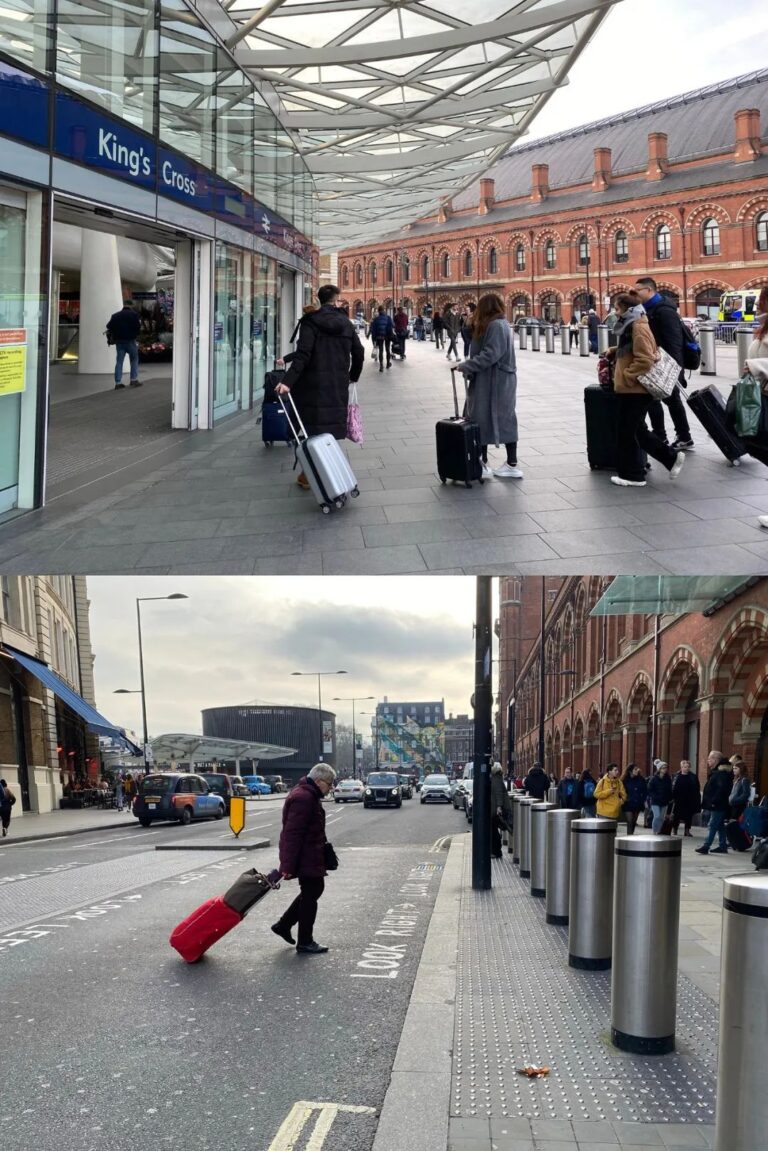
Figure 3: Seamless connection between entrance and exit and road surface
The barrier-free slow traffic system is also one of the basic functional standards for station renewal, which is embodied in “less facilities, more slopes”.
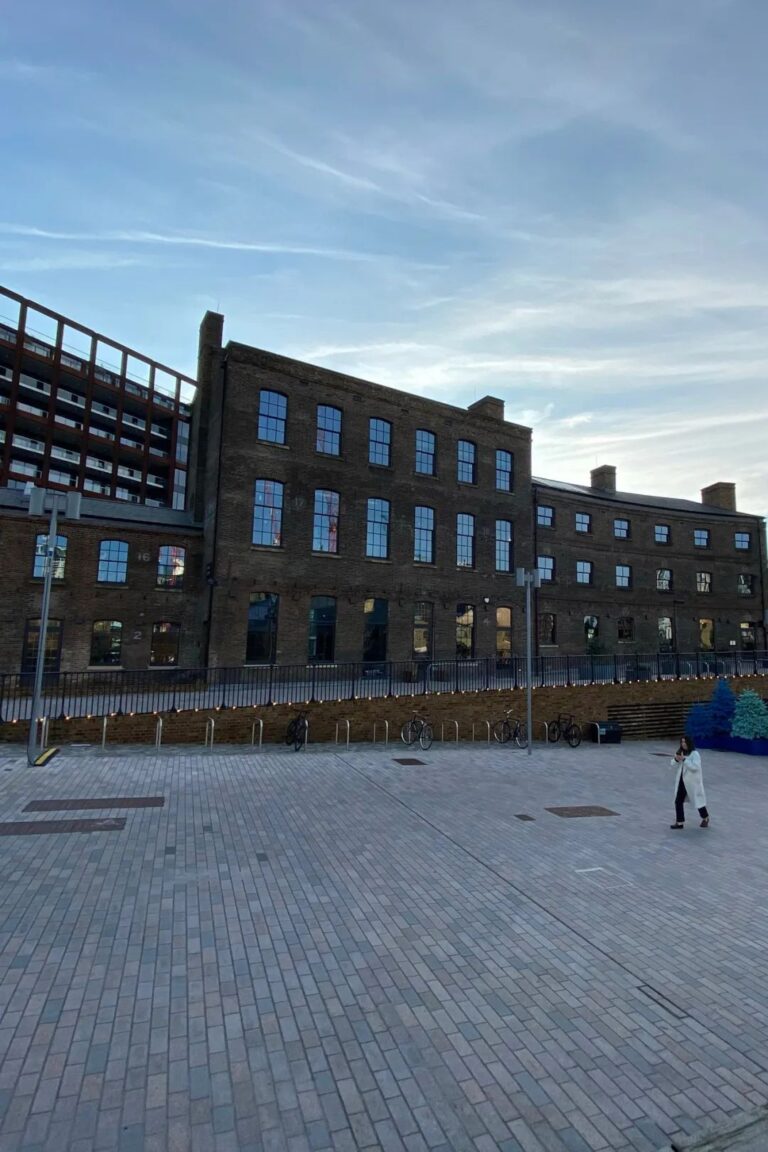
Figure 4: Gentle slope design
Clear and accessible ground marking system and supporting services
Escalators are provided in King’s Cross Station to ease the main passenger flow. At the same time, many elevators are provided for use by people with disabilities and other difficulties. There are clear floor markings on the elevators and elevator rooms to provide a short and flat direct path for those in need. More importantly, this path should avoid the main passenger flow as much as possible to avoid unnecessary congestion.
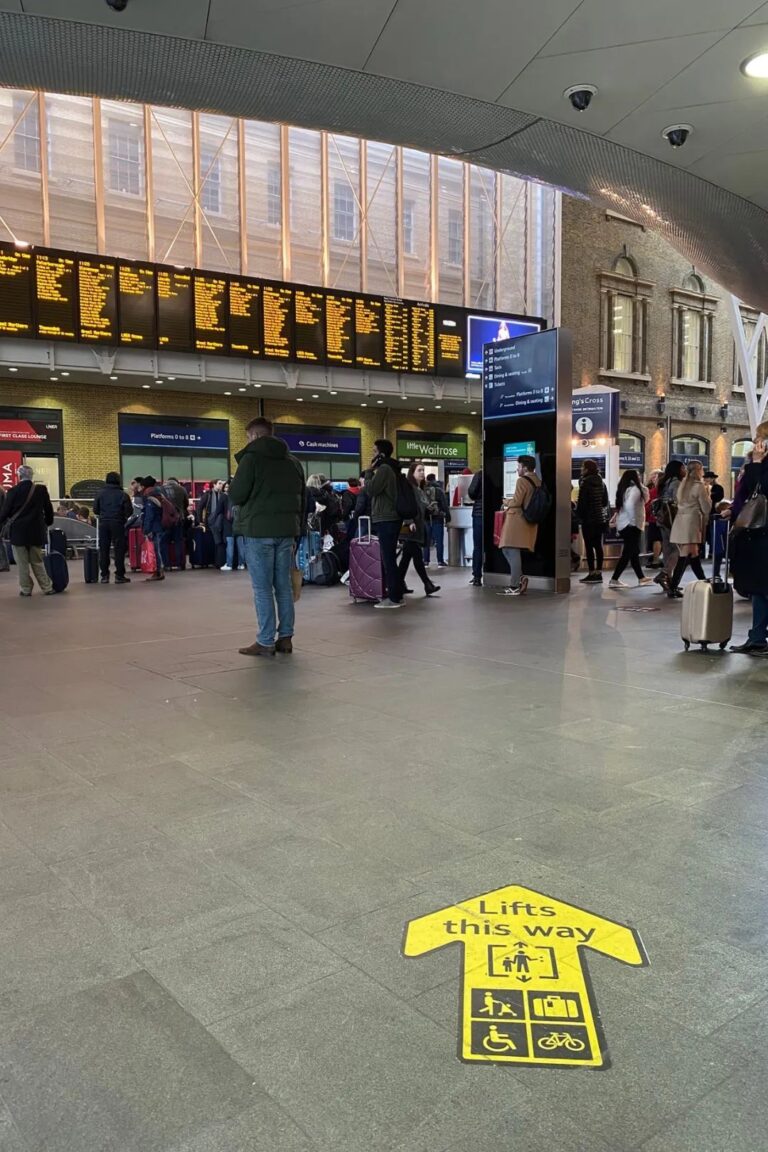
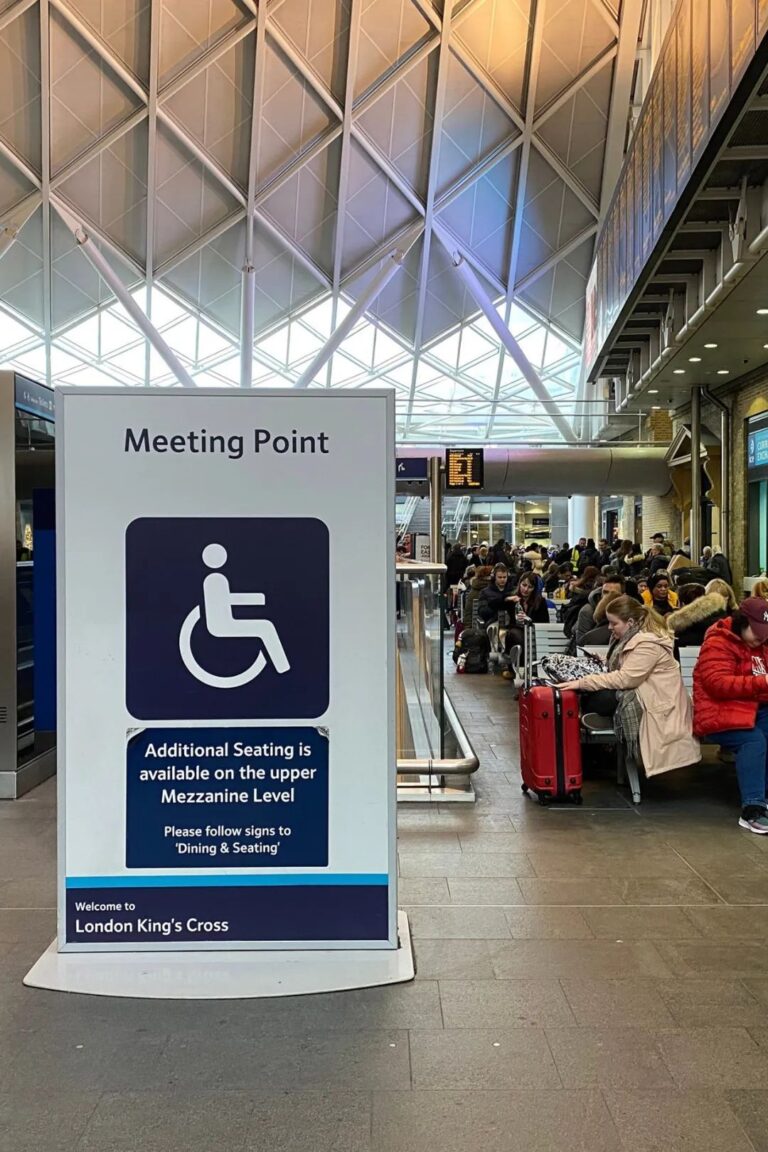
Conclusion
In conclusion, good inclusive design helps promote the participation of all people in urban construction, improves urban cohesion, and is more conducive to the healthy development of the city and society.


