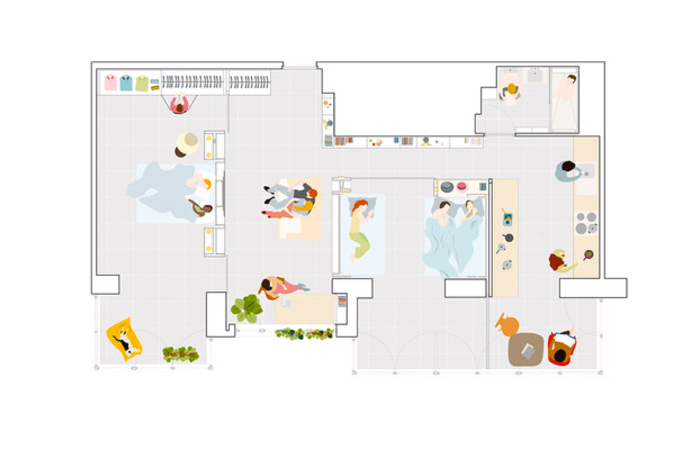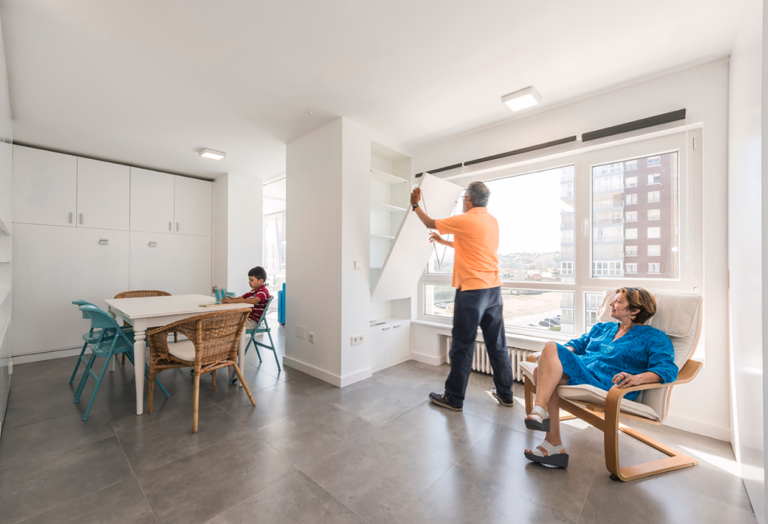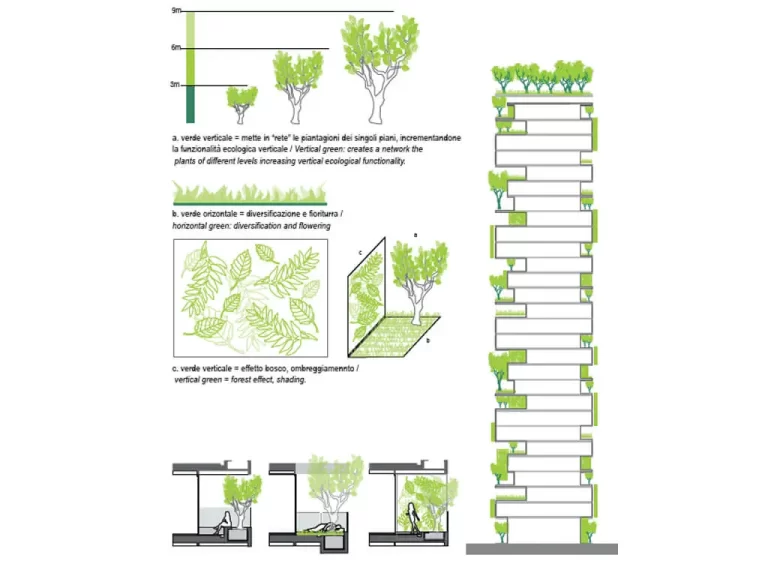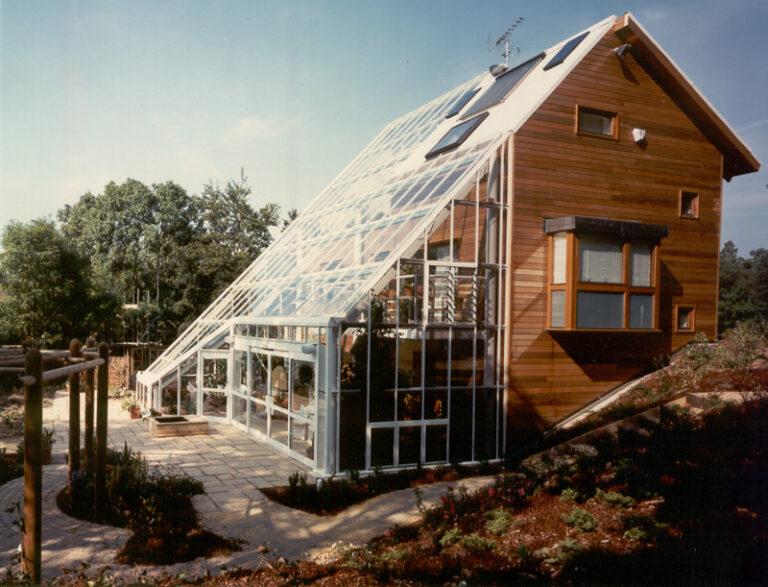Residential Change for the Future: Hybrid Residential Design
Changes in modern society fundamentally redefine the role of homes, and the Covid-19 pandemic has transformed residential spaces into multifunctional spaces. Housing is evolving beyond a fixed role into a dynamic hub that can flexibly adapt to changing needs and lifestyles. Till and Schneider (2007) argues that flexible residential spaces can accommodate unexpected external changes. This blog explores the concepts and design strategies of hybrid residential design, and studies examples of their implementation.
The need for a hybrid residential space
Hybrid residential design is a design approach that combines various architectural elements, construction technology, and space programs to create a multifunctional residential environment (Ansari, n.d.). The pandemic has revealed the limitations of existing residential spaces as workers’ telecommuting and students’ online education surge, and the existing residential structure has caused inconvenience. According to the U.K.’s Office for National Statistics (ONS, 2022), more than 80% of workers who worked from home during the pandemic said they were planning a hybrid working style. To counter these changes, hybrid residential design has emerged as an alternative that provides space to adapt to changing needs while maintaining functionality and efficiency.
Critical elements of hybrid residential space
- A flexible space
The core of a hybrid residential space is its flexible layout and modular furniture. Removable walls and multifunctional furniture help maintain space utilization. For example, Casa MJE in Brazil utilizes movable walls and modular furniture to provide a structure that allows the living room and bedroom to be expanded or separated as needed (Archi Daily, n.d.). In addition, flexible living is possible with a foldable bed and a desk that can be converted into a dining table. This design is considered a prime example of flexible residential space suitable for modern urban living, as the interior layout can be adjusted to suit the lifestyle of the residents.

Figure 1_ Flexible Floor Plan

Figure 2_ Flexible Space
- connection to nature
Biophilic design is a design method that improves physical and emotional health by integrating natural elements into an architectural environment. Kellet (2018) argues that natural light, indoor plants, and terraces contribute to improved mental health and reduced stress. Bosco Verticale in Milan has about 900 trees and 20,000 plants on its outer wall to provide noise reduction, air quality improvement, and energy efficiency. In contrast, trees on its balconies provide psychological stability as a private garden. This building maintains a close relationship with nature even in the city centre.

Figure 3_ Concept diagrams of Bosco Verticale
- application of smart technology
Smart technology is an integral part of hybrid residential spaces, and IoT-based smart lighting, voice control assistants, and thermostatic systems improve the convenience and energy efficiency of residents. According to GhaffarianHoseini et al. (2013), smart home technology improves the convenience and energy efficiency of residents and mentions that it improves the quality of residential environments. The INTEGER Millennium House in London, United Kingdom, is an example of maximizing sustainability through solar panels, a geothermal heat pump, and a rainwater recovery system. In addition, it automatically controls lighting, heating, and security through the smart home system and provides convenience with floor heating and a centralized system in each room.

Figure 4_ System Drawing of Internet of Things

Figure 5_ Integer Millennium House
Balance of Private and Shared Spaces
Evans and McCoy (1998) emphasise that the environment affects stress and health, and that personal space is important. Modern hybrid residential design is a key challenge in balancing individual and shared spaces. The co-living model promotes social interaction through communal facilities, such as kitchens, lounges, and public gardens, and provides the advantage of utilising resources efficiently. However, personal privacy and independence are still important considerations, and for this purpose, elements such as soundproof walls, independent learning spaces, and private terraces are included in the design. Eden Grove Co-living, in Manchester, England, combines public and independent apartments, private bathrooms, and kitchens to create an ideal harmony of sharing and personal space.

Figure 6_co-living sector
Impact on Future Cities
Hybrid residential design goes beyond mere fads and is positioned as a key model for future urban life that realizes urban sustainability and people-centric design. These designs respond to environmental crises and play an important role in strengthening community connectivity and improving the quality of life for residents. In addition, it maximizes space utilization and effectively addresses the complex needs of changing urban environments through a design approach with flexibility and adaptability. Hybrid residential design combines technology, nature, and human-cantered design to form a sustainable and inclusive future city.
Conclusion
In conclusion, Hybrid residential design is developing into a multifunctional residential form that integrates flexible layouts, biophilic elements, and smart technologies to meet the diverse needs of residents. These designs create an environment of sustainability and efficiency and are positioned as essential solutions to changing urban lifestyles and environmental challenges. In the future, hybrid residential design will play a critical role in meeting the diverse needs of future cities and creating a sustainable urban environment.
List of References
Ansari, F. (n.d.). An overview of Hybridity in Architecture. Available at: https://www.re-thinkingthefuture.com/architectural-community/a8601-an-overview-of-hybridity-in-architecture/. [Accessed: 20 November 2024].
Archi daily (n.d.) MJE House (Little Big Houses #2) / PKMN Architectures. Available at: https://www.archdaily.com/774668/mje-house-little-big-houses-number-2-pkmn-architectures. [Accessed: 20 November 2024].
Evans, G. W., & McCoy, J. M. (1998). When buildings don’t work: The role of architecture in human health. Journal of Environmental psychology, 18(1), 85-94.
GhaffarianHoseini, A., Dahlan, N. D., Berardi, U., GhaffarianHoseini, A., & Makaremi, N. (2013). The essence of future smart houses: From embedding ICT to adapting to sustainability principles. Renewable and Sustainable Energy Reviews, 24, 593-607.
Kellert, S. R. (2018). Nature by Design: The Practice of Biophilic Design. Yale University Press.
ONS (Office for National Statistics). (2022). Is hybrid working here to stay? Available at: https://www.ons.gov.uk/employmentandlabourmarket/peopleinwork/employmentandemployeetypes/articles/ishybridworkingheretostay/2022-05-23. [Accessed: 22 November 2024].
Till, J., & Schneider, T. (2005). Flexible housing: the means to the end. ARQ: architectural research quarterly, 9(3-4), 287-296.


