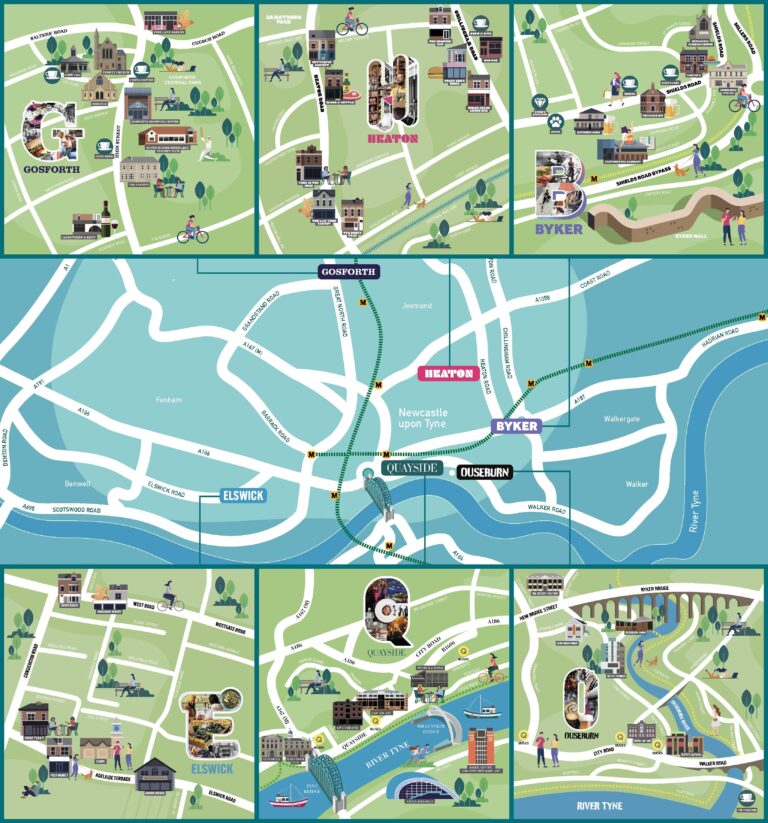A Friendly Neighbourhood design.
What is a Neighbourhood?
As I see it, it is a place that gives people a sense of security, a sense of belonging, a healthy place to live, and a vibrant community to connect with. I recall as a child being forbidden to go to my neighbouring neighbourhood near the coast. Therefore, I firmly believe that a sense of safety should be provided by neighbourhood planning.
How neighbourhoods are developed?
- Organically developed neighbourhoods: They are developed by the nature of human settlements or due to the Urban sprawl of the cities. Neighbourhoods develop as new residents interact with nearby residents, moving into places where people have cultural connections and know each other.
- Planned neighbourhoods: As local communities expand, new settlements are built in planned neighbourhoods.
Principles of neighbourhood design:
Professor Ali Madinapour’s lecture on neighbourhood design provided me with an understanding of the principles that should govern the neighbourhood planning and design. Newcastle city in the UK has rich neighbourhoods spreading out around its outskirts. Its affluent neighbourhoods include Heaton, Byker, Elswick, Gosforth, Quayside, and Ouseburn. I used Heaton as an example to get a better analysis of a neighbourhood design.

Some of the principles of neighborhood design are as follows:
1.A neighbourhood should have its own identity and character. It should be a single district with a clear distinctive edge. A boundary feature can be incorporated, such as landscaping or aligning with the natural environment.
2.It should have a central attraction. It can be either a commercial strip or a historic monument or an institution.
3.The network and hierarchy of the streets should be designed to respond to the surrounding site. The street network should encompass at least 30 percent of the land (1) . A strong connectivity should be established with the city’s transportation network. For instance, create 400m circles and design arterial roads to connect them to the main road networks (2).
4.It should be close enough to the city centre to be walked to (15 to 20 mins walk). Where it limits transit, pedestrian-friendly roads can be designed. Roads that are hospitable to pedestrians should also be designed to accommodate Wheelchairs, neurons, and bicycles. Roadways should be created with small pockets of greenery.
5.It should have a patterned design of streets. Street blocks can be designed as 70-120 m by 120-220 m (2). The design of streets should have a public and private distinction between them.
6.Higher densities upto 150 people/ha or 61 people/acre and mixed-used developments upto 40 per cent of the floor space is allocated for economic use in any neighbourhood (1). Concentrate higher densities and mixed usage in the centre, moving gradually to lower densities in the periphery.
7.In order to create a desirable neighbourhood, people need to form social bonds with one another. The design of public spaces for recreation such as parks, playgrounds, open green areas, etc. should be carefully considered. The issues of safety and monitoring need to be addressed in the parks and public spaces.
Important Decision making aspects of Neighbourhood design are:
“Cities have the capability of providing something for everybody, only because, and only when, they are created by everybody”. – Jane jacobs
1. Following the quote by Jane Jacobs, In order to shape the development and growth of their local area, communities should be given the power to develop shared visions for their neighbourhoods.
2. The plan of neighbourhood should have strategies that meet all the unmet requirements of the neighbouring authorities.
3. Public participation should be encouraged. Public consultation must be conducted on the analysis and decisions pertaining to their neighbourhood design.
4. To work directly with the public throughout the process to ensure that public concerns and aspirations are consistently understood.
5. To place final decision-making in the hands of the public.
POST REFERENCES:
(1)- A new strategy of sustainable neighbourhood planning: Five Principles by UN habitat for a better Urban future
(2)- ‘Liveable Neighbourhoods’ Western Australia’s Sustainable Cities Initiative
Figure 1: https://wearenewcastle.org.uk/map
Figure 2: https://www.alamy.com/high-heaton-newcastle-upon-tyne-united-kingdom-england-n-54-59-57-w-1-35-11-map-timeless-map-published-in-2021-travelers-explorers-and-adventurers-like-florence-nightingale-david-livingstone-ernest-shackleton-lewis-and-clark-and-sherlock-holmes-relied-on-maps-to-plan-travels-to-the-worlds-most-remote-corners-timeless-maps-is-mapping-most-locations-on-the-globe-showing-the-achievement-of-great-dreams-image439395586.html
Figure 3: https://www.webbaviation.co.uk/aerial/picture.php?/30583
Figure 4: https://www.spaceforheaton.com/safe-heaton/


