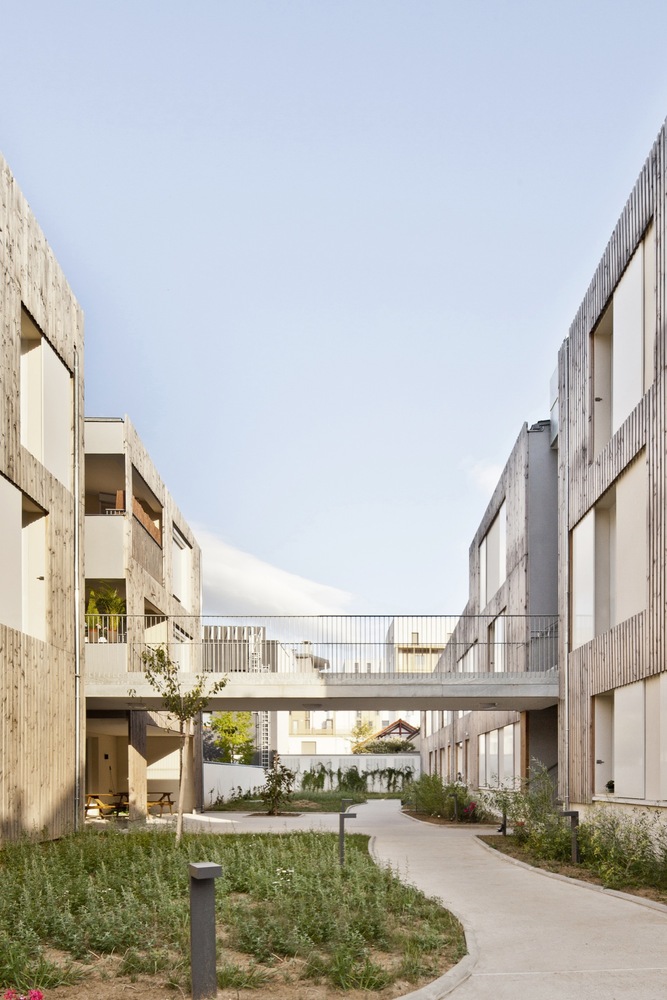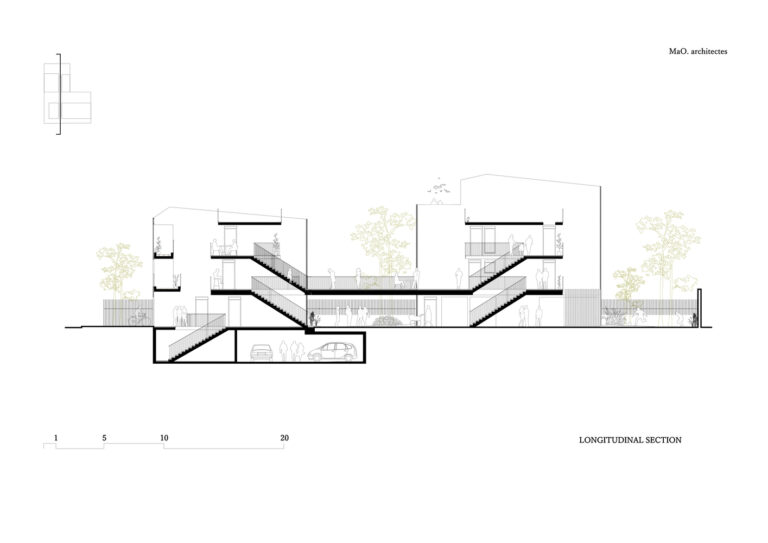Creating Livable Neighborhoods: Exploring the Design Strategies of Co-housing
Co-housing communities offer an alternative approach to residential living, emphasizing collaboration, shared resources, and a strong sense of community. Through thoughtful design strategies, these intentional neighbourhoods aim to create livable and sustainable environments, fostering social connections and a balance between privacy and community interaction.
1.Understanding Co-housing Communities:
Co-housing communities represent a unique approach to residential living, fostering a sense of belonging, collaboration, and shared responsibilities among residents. These intentional communities are characterized by private living spaces coupled with a variety of shared facilities and spaces that promote social interaction and mutual support. Co-housing communities typically involve residents actively participating in the design and decision-making processes, allowing for a sense of ownership and community engagement. With a foundation rooted in principles of cooperation, inclusivity, and sustainability, co-housing communities offer an alternative to conventional housing models, aiming to create vibrant and supportive neighbourhoods that prioritize social connections and well-being.
2.Design strategies for Livable Co-housing Neighborhoods
Through careful design techniques, co-housing communities seek to build livable and sustainable neighbourhoods. This section examines several important design tenets that enhance the livability of co-housing communities.
2.1 Establish shared resources
Co-housing communities include shared resources in their design to promote a sense of community and encourage cooperation. Various service facilities, such as communal laundry rooms, kitchens, farms, recreation rooms, and shared spaces for social gatherings are among these resources. These communal spaces encourage neighbourhood interaction, facilitate resource sharing, and lessen individual environmental footprints.
Co-housing communities also take into account local transport routes. This might entail constructing internal paths for bicycling or walking as well as feeder buses that link to nearby transportation hubs. For residents, these transport options improve connectivity and accessibility, making it simple to access amenities and lowering reliance on private vehicles.
2.2 Meeting the Needs of a diverse population
The needs of a diverse population are prioritised in successful co-housing communities. They include design components that encourage accessibility and inclusivity. To make the community usable and accessible for people of all ages and abilities, universal design principles are applied. Ramps, wider doorways, and accessible common areas may be included in this to accommodate people who have mobility issues or disabilities.
Co-housing communities may also make an effort to offer specific employment opportunities within the community. This may entail the availability of nursery facilities, social workers, or other facilities that provide services to the community. By providing these services locally, residents can easily access the necessary support networks and can boost the local economy.
2.3 Emphasis on Sustainability
Co-housing communities are committed to sustainability, and this is reflected in their design. Design tactics emphasise reducing ecological footprints and developing environmentally friendly neighbourhoods. By incorporating secure walking and cycling routes, encouraging the use of bicycles, and offering bike storage facilities, co-housing communities promote environmentally friendly transportation options (Teig et al., 2009).
Another important component of sustainable design in co-housing communities is energy efficiency. Reduced energy use and the promotion of a greener lifestyle are achieved through actions like installing heat pumps, orienting buildings north-south to maximise solar energy utilisation, and using energy-efficient appliances (Durrett & McCamant, 2011).
Cohousing communities also give priority to sustainable water management. They use rain gardens and cisterns, among other rainwater harvesting and reuse tools, to collect and store rainwater for irrigation and other non-potable uses. These tactics lessen reliance on outside water sources and help conserve water resources.
2.4 Juggling Community Engagement and Privacy
Balancing the need for privacy with the desire for community interaction is one of the design challenges in co-housing communities. A variety of private and shared spaces are offered in well-planned co-housing neighbourhoods, enabling residents to have private retreats while still fostering social connections. This might include a combination of private outdoor spaces for each residence, common areas that are shared, and gathering places that promote impromptu interactions and neighbourhood involvement (Kirby, 2003).
By carefully considering these design principles, co-housing communities can create livable neighbourhoods that promote social connections, inclusivity, sustainability, and a balance between privacy and community interaction.
3. Case Studies:Nanterre Co-Housing / MaO architectes + Tectône
The construction project, which is situated in Nanterre, France, consists of two buildings connected by a pedestrian bridge that provides access to all the upper floor apartments. This design increases the number of potential aspects and floods the homes with natural light.

fig1. Footbridge and floor landings: a symbolic connection. https://images.adsttc.com/media/images/5673/6d7d/e58e/cea0/f900/0063/slideshow/002_-_arnaud_schelstraete.jpg?1450405228
The communal spaces (multipurpose hall, kitchen, laundry, bicycle storage, etc.) on the ground floor lead to the shared vegetable garden plot. Here, the residents interact and enjoy themselves more because of the outdoor spaces than anywhere else. The construction project is the result of close cooperation with fifteen families who joined forces to form an association that offers fifteen distinctive housing units to suit each family’s needs. The houses are serviced by external platforms that give access to each unit, just like any other house would.
The community’s pedestrian bridge is a highlight of the project because it hangs over the garden and common area, enabling residents to interact in a very natural way. The floor terraces have been envisioned as bright, roomy gathering places for residents to enjoy.
 fig2. Section.
fig2. Section.
https://images.adsttc.com/media/images/5673/7149/e58e/cea0/f900/0072/slideshow/section_(1).jpg?1450406194
In conclusion, co-housing communities exemplify the potential for creating livable neighborhoods through their design principles. By establishing shared resources, meeting the needs of diverse populations, emphasizing sustainability, and balancing privacy and community interaction, these intentional communities foster social connections, inclusivity, and environmental responsibility. Through their innovative approach to housing, co-housing communities offer a blueprint for creating vibrant and harmonious neighborhoods that prioritize well-being, collaboration, and a strong sense of community.
References:
Durrett, C. and McCamant, K., 2011. Creating cohousing: Building sustainable communities. New Society Publishers.
Kearns, R., Witten, K., Kingham, S. and Banwell, K., 2017. Community formation in higher density neighbourhoods. Cities in New Zealand: Preferences, patterns, and possibilities, pp.79-94.
Kirby, A., 2003. Redefining social and environmental relations at the ecovillage at Ithaca: A case study. Journal of Environmental psychology, 23(3), pp.323-332.
Teig, E., Amulya, J., Bardwell, L., Buchenau, M., Marshall, J.A. and Litt, J.S., 2009. Collective efficacy in Denver, Colorado: Strengthening neighborhoods and health through community gardens. Health & place, 15(4), pp.1115-1122.


