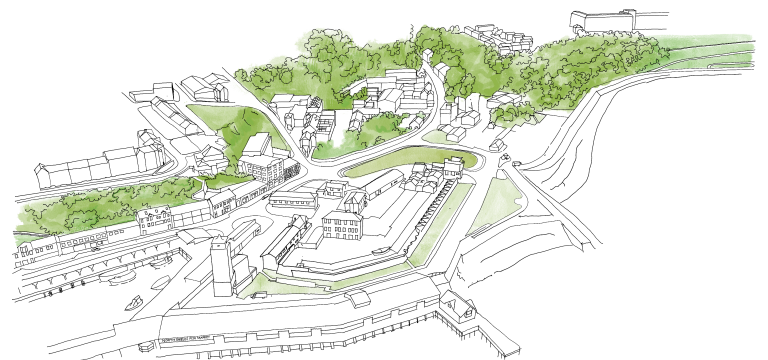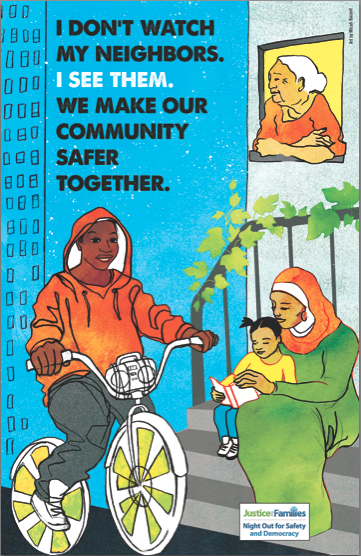Do we design urban?

Some of the viewers of this post may be still trying to figure out what exactly Urban design is as I used to do.
Then, this is the right place for you to explore it! After this post, I hope you will find clearer boundaries between Urban and design as well as historical changes in urban design and the current trend of urban design.
The term ‘Urban Design’ can be an ambiguous term. This is because it contains two different meanings: ‘Urban’ and ‘Design’. ‘Urban’ connotes regular characteristics of cities and towns, but also the word implies functional meanings of cities such as villages and neighborhoods. On the other hand, ‘Design’ denotes creative activities in consideration of aesthetics and function.
To clarify this ambiguity, Carmona, et al(2010) uses Madanipour’s seven areas of ambiguity(1996: 93e117) in his book ‘Public Space’, and explains that urban design is used to refer to both products and processes of development.
– Should it be focused at particular scales or levels?
– Should it focus only on the visual qualities of the urban environment or, more broadly, address the organisation and management of urban space?
– Should it simply be about transforming spatial arrangements or should it be about more deeply seated social and cultural relations between spaces and society?
– Should its focus be its product (the urban environment) or the process by which it is produced?
– Should it be the province of architects, planners or landscape architects?
– Should it be a public or private sector activity?
– Should it be an objective-rational process (a science) or an expressive-subjective process (an art)?
30 years ago, there was another attempt to define what urban design was.
The founder of the UK-based Urban Design Group, Francis Tibbalds (1988) declared that:
Urban Design is:
– The coming together of business, government, planning and design
– The interface between architecture, town planning and related professions
– The three-dimensional design of places for people in which to work, to live, and to play, and their subsequent care and management
– A vital bridge, giving structure and reality to two-dimensional master plans and abstract planning briefs, before detailed architectural or engineering design can take place
– The design of the built Lip area at the local scale, including the grouping of buildings for different use, the movement systems and services associated with them, and the spaces and urban landscape between them, within a context of continuous change in the social, political, administrative, economic, and physical structure of towns and cities
– The creative activity by which the form and character of the urban environment at the local scale may be devised, modified, and controlled, in circumstances of social, economic, technological and/or political change.
He stated that Urban Design was a collaboration with experts at many interface points, which were essential to create a better space. Besides, Francis included people’s activities in urban design as a character of the urban environment.
Also, Carmona, et al. (2010, p.5) defined it in his book ‘Public places – urban spaces’
“Urban design is typically collaborative and interdisciplinary, involving an integrated approach and the skills and expertise of a wide range of actors. They are rarely all embodied by a single professional. The best frameworks and master plans are drawn up by a number of people with different skills working in collaboration”
To sum up, we could say Urban Design is a multi-disciplinary activity that covers a huge spectrum of processes in planning as well as the Product of the planning. That is, Urban Design is a distinctive activity that is across any particular professional territory.
Historical trends in Urban Design tradition
The tradition of Urban Design has gone through a lot of changes over decades as well as the trend of art and culture. The changes were to create a better space. (let’s dig it deeper!)
‘City’ was built as a means of governance by minor upper classes before the 19th century. Thus, ‘Place-making’ for the public was not necessary. However, there have been attempts to study public spaces.
Camilo Sitte(1843-1903) was fascinated with public spaces that had curving or irregular streets which were built up over time. It has penetrated the basic nature that can be applied strongly in all eras, not eclecticism in urban space. According to his book, The Art of Building Cities (1889), the most essential element of successful space was enclosed space.
The essential thing of both room and square is the quality of enclosed space. It is the most essential condition of any artistic effect (Sitte, 1889, p.483)

Squares from Sitte’s book
Although there were attempts to clarify what makes space better to live in or what makes people feel comfortable, In the 1900s Europe was chaotic. The industrial revolution made people flock from the countryside. The streets were crowded and polluted. The living environment was simply poor. Moreover, During World War 2, Cities were destroyed and the housing shortage problem became a serious social problem.
In this situation, some architects began to gather to discuss housing issues for the public for the first time. They tried to build practical and efficient buildings. It’s called the Modernist Architecture Movement.
Through those modernist movements, the term ‘Urban Design’, started to be used between the 1950s to 1960s. Architects and designers started to focus on demolishing the old buildings and layout of the cities and creating new cities based on efficiency and practicality.
The modernist architecture led by Le Corbusier and CIAM dominated Western urban planning until the 1980s. The main point of those city plans was creating an automobile-centered road and increasing-density urban construct such as ‘Pruitt Igoe’ (mono-functional development + building in a landscape + separator circuit) and ‘the contemporary city for 3 million inhabitants’ by Le Corbusier. However, some existing areas had to be demolished to build them up.

Criticism toward the modernist movement began to arise in the 1960s. People criticize the modernist’s sense of human scale as the context is often out of proportion.
Jane Jacobs(1916-2006), who was against modernist architecture, criticized the basic concepts of ‘modernist’ urban planning in her book ‘Death and Life of Great American cities (1916)’. She highlighted that the streets were the most vital place in terms of social function, and the street had to be active by using ‘eyes on the street’. she suggested observing the behavior of people using space first before creating a place. This was that the street was a place of social interaction and a place of human activity.
In Kevin Lynch’s research, it is limited to physicality but it explores the people’s daily interaction and social aspect. He believed that such research should be supported to create a better space. In his book, ‘The Image of the City (1960)’, he suggested examining people’s perceptions and formal images (mental mapping) to understand how people occupy space instead of measurements on physical and material forms of urban places. As such, cities with strong imageability are visible to people as they are well organized and distinct in form. Lynch categorised these images as the physical form of the city and the cultural image of the city.
Poster of Night Out for Safety and Democracy
These days, The quest for sustainable development is emerging now as the perception of urban design has been changed to human-centered place-making. As an example, The interest to reduce the carbon footprint is growing to provide a better environment to live in. Just as technology delivered high-rise living and high-speed travel, so – if the will is there – can it also deliver carbon-free living.
The challenge for urban designers will be to integrate both of the quests for a sustainable city and human-centered urban design to mitigate against unwanted consequences globally.
Bibliography
Heath, Tim, et al. (2010) ‘Public Places – Urban Spaces’, The Dimensions of Urban Design, Taylor & Francis Group, 2010. ProQuest Ebook Central, https://ebookcentral.proquest.com/lib/ncl/detail.action?docID=662116.
Tibbalds, F. (1988) ‘Intentions in Urban Design’, Urban Design Quarterly, 27, pp.11
Madanipour, A (1996) ‘Design of Urban Space: An Inquiry into a Socio- Spatial Process’, John Wiley & Sons, Chichester
Jacobs, J. (2020) The death and life of great American cities.
Lynch, K. (1960) The image of the city. Cambridge [Mass.: Technology Press.
Sitte, C. (1889) “‘Author’s Introduction’, The Relationship Between Buildings, Monument and Public Squares’ and ‘The Enclosed Character of the Public Square’” in LeGates, R. & Stout, F. (ed.) The City Reader. London: Taylor & Francis Group, pp.474-485.


