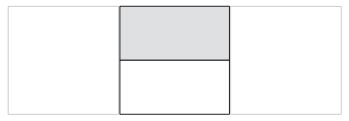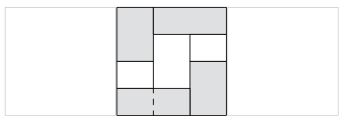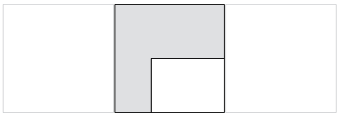This semester we started the study of the house alternative course. However, because my undergraduate studies are about landscape courses, there are still many deficiencies in the layout of architecture and interiors. So this course still has some difficulties for me in the learning process of this course. In order to get a better understanding of this course, I went to read some books to better understand the characteristics of different room types, their advantages and disadvantages, and which orientation is more suitable. I think if I know more about these knowledge, it will be more beneficial for my study of this course.
The courtyard house
The courtyard as the central element is a secluded and private outdoor space that also provides daylight and ventilation, so the courtyard typology has the potential to solve many of today’s residential problems. But a key design factor for this type of housing is the rationally proportioned and oriented courtyard. Since this type of element may be the only source of daylight in extreme cases, it is critical to ensure that sufficient daylight enters the building. In addition, the building’s orientation and building height also need to be considered to meet the growing demand for privacy and provide varying degrees of openness.

- Garden courtyard house
This type of house is organized around an enclosed garden courtyard. The open space has a very private character due to the four-sided enclosure. Since this type of house can be connected to adjacent units on three sides, it is an ideal structure for dense urban residential developments.

2. Shared courtyard house
The shared courtyard house is composed of several buildings together to form a shared courtyard, this type not only provides some open outdoor space but also retains some privacy.

3. L-shaped house
L-shaped floor plans provide maximum daylight and economical use of space, but may be slightly lacking in privacy.

- Patio house
The patio-style residence utilizes several small courtyards cut out of the building volume to naturally illuminate the ground space while creating interesting spatial relationships. Independent patios can be arranged on different levels.
The row house
The different possibilities for arranging the floor plan in the row house type mainly depend on the circulation within the house. The location of the stairs is the factor that defines the different row house types. Combined with the location of the entrance and the floor area ratio of the house, the specificity of the house type is determined. The energy efficient arrangement of the floor plan generates additional house typologies.

- Row
The depth of the row, which is the basic urban form, varies according to its orientation: the south-facing strip is usually about 7 to 9 meters deep. This variant has large windows on the south side and secondary and auxiliary functions on the north side, illuminated by smaller windows. The east-west strip is about 12 to 14 meters deep. The zoning of the floor plan is more flexible than the north-south variant.

- Twin row
In the case of a twin row, only one of each row faces out. The other side faces inwards towards a more or less open inner courtyard which, depending on size and proportions, can have a passage-like character. Courtyards or passages can be covered as a means of saving energy and also used as common areas.

- Single-aspect row
With this type, only one side of the row receives daylight and ventilation. This house type can be built on three sides and is therefore suitable for compact infill sites and as a means of redensifying existing quarters. For this reason, this typology will become increasingly important in the future.










The blog gives a brief introduction to the different types of single family houses and row houses.
The advantage is that the overall framework is very clear. It generally describes the significance of building different housing types, and then makes a simple analysis and comparison of various types. So that readers can easily find all the information of the article.
The disadvantages of the article lie in the following five aspects:
1. The relative position of words and pictures is a little confused, making it a little difficult to read.
2. At the beginning of the article, too many words are used to describe some conceptual things, which are not very profound and lack of the author’s personal unique views. Therefore, this part is cumbersome.
3. The comparison of house types is too simple. It does not compare the differences and advantages between different types in detail, but only roughly describes the differences. I suggest that this aspect can be analyzed from a quantitative perspective, so that readers can understand the differences between various types more clearly and intuitively.
4. There are no theoretical references listed.
5. The form of the picture is relatively simple. If you can add some perspective pictures, it may be more intuitive and clear.