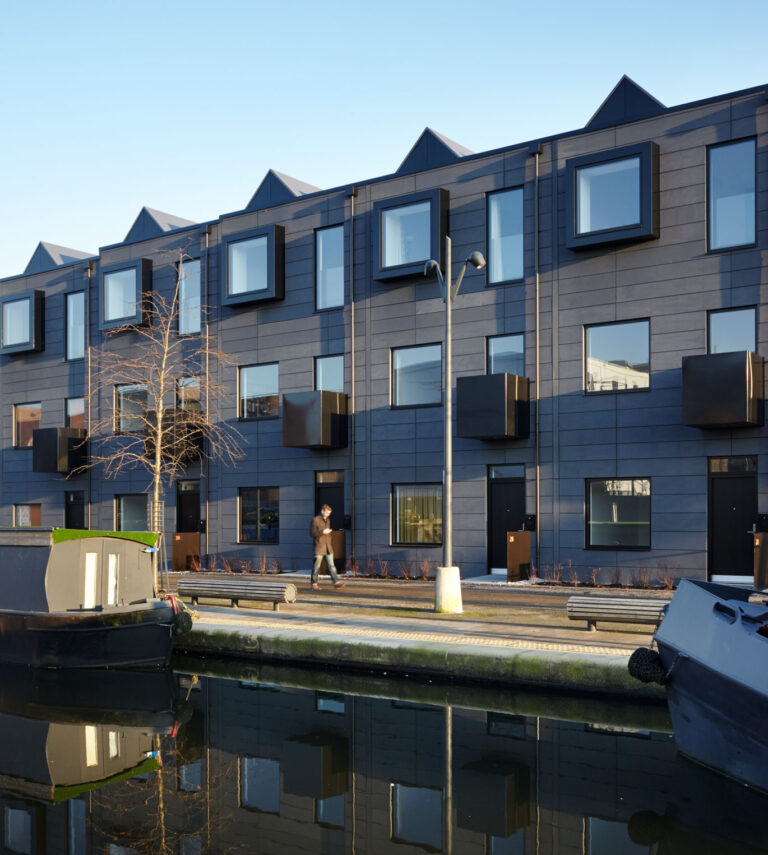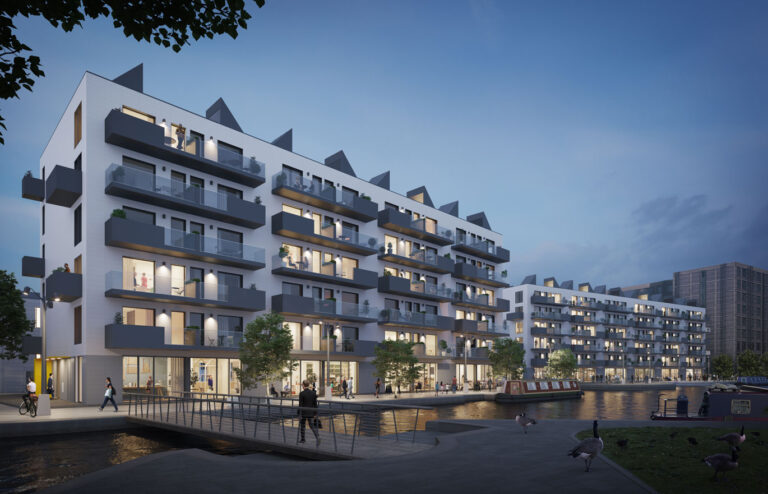Housing Typologies- a case of New Islington, Manchester
As a part of our module of housing alternatives, we visited New Islington in Manchester as a case study to analyse and understand various housing typologies. This neighbourhood has a variety of spaces like the Residential and Mixed use, Workplaces, Services and Public spaces each have been designed by numerous architects & designers who have their specific style. To name a few of the buildings here: Avro, Chips, Islington square, Keepers Quay, The Guts, Mansion House, Weavers Quay, Cotton Field Wharf. I particularly chose to study the Keepers Quay and the Mansion House part of the site which I’m going to speak about in detail in this blog.

Fig 1 Image showing the Town houses alongside the canal. (uniformassets.s3.eu-west-2.amazonaws.com/wp-content/uploads/2019/04/01090841/work-newislington-02.jpg)
Keepers Quay is a project which is the first town house by modular construction implemented in the New Islington area by shedkm designers for urban splash. In the first phase they built 43 houses which cost £5.2 million. The site for Town Houses sits alongside the New Canal, on the opposite bank lies Cotton Field, a water park, and services such as health centre and primary school. 43 Town Houses in a mixture of 2- and 3-storey sizes are arranged in short terraces to face onto the canal and to existing and new streets, enclosing a shared secure parking court to th e rear. Mansion House, idea is based on smaller groups of apartments, 8or10, sharing an entrance, stair and lift. They have a variety of unit sizes (1, 2 & 3 bedroom) interchangeable within a common plan arrangement with a common core solution.

Fig 2 Image showing the details of openings, balconies & roof of Town houses. (uniformassets.s3.eu-west-2.amazonaws.com/wp-content/uploads/2019/04/01090848/work-newislington-05.jpg)
My take from this case is that there are quite a few pros and cons. I didn’t get the concept of varying heights and the space between townhouses to be a service road with parking. I would consider giving a transition space and instead have a communal parking in any corner. When considered viewpoints, the series of balconies and alternative openings in the facade of mansion house offers view from the balcony while blocking the same when seen from the cotton field park.
 Fig 3 Image showing the view of with Mansion house from park. (uniformassets.s3.eu-west-2.amazonaws.com/wp-content/uploads/2019/03/04101842/work-mansion-house-01.06.jpg)
Fig 3 Image showing the view of with Mansion house from park. (uniformassets.s3.eu-west-2.amazonaws.com/wp-content/uploads/2019/03/04101842/work-mansion-house-01.06.jpg)
I like how for the same town house in a different location in the site they have a common front and back transition semi public/private spaces. I like the modular construction techniques which are sustainable and fast. I like the details of entrances and openings which have a better transition and interaction with the surroundings.


