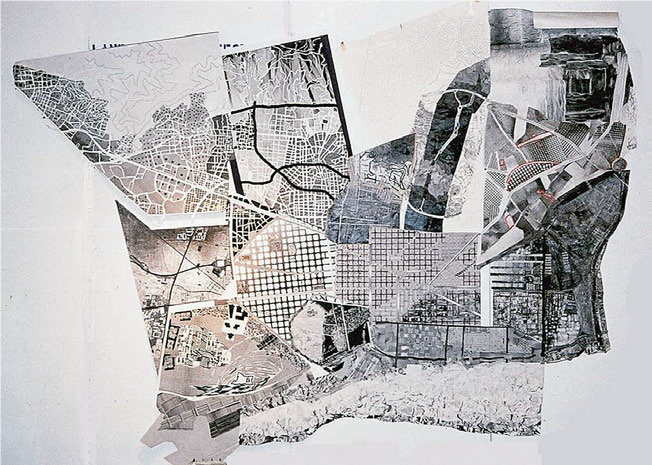How to design Neighbourhood?
-
What are the principles of neighbourhood design?
A community should have a clear centre and boundaries that can be distinguished from the rest. The area has complete facilities such as residential areas and infrastructures such as schools, hospitals, and commercial streets. The suitable area is within a 15-minute walk. Public open spaces (streets and squares, gardens and parks), regular and special components and characteristic built ensembles, as well as green corridors, waterways, and topography within a stimulating overall spatial context.
The premise of creating a successful community is based on a very good urban design. The design must integrate the theory and experience of many disciplines, such as energy and water systems, respect the material cycle, and protect the urban biodiversity. This means that all relevant disciplines must be included from an early stage to meet the needs and requirements of their respective contribution objectives in the design and planning process.

Fig.1 Different density in various urban design structures with the same amount of units
In conclusion, community planning is the ability to bring people together, to form a gathering place that spreads from the center, to coordinate architecture and landscape, and to interweave public Spaces in residential areas.
-
When we talk about neighbourhood planning, what should we focus on?
Urban streets are completely contrary to what functionalist urban design proposes. The intertwining and merging of activities and functions, rather than separating them neatly and categorizing them, produces an overall urban life and culture. Every aspect of life is involved: townspeople are neither workers nor consumers, pedestrians nor motorists, residents nor passers-by, customers of fast-food restaurants or restaurants, attending noisy events or listening quietly to chamber orchestras. Each city dweller can undertake many of these activities and roles, but not at the same time, usually in different places and at different times. It is this diversity of roles, functions, offerings, and activities that constitute the quality of urban life. The Charta of Athens envisaged the division of the city into complex social life functions and, in turn, the design of desirable partial solutions for each function (e.g., transportation, housing, leisure). This led to many of today’s urban problems, which were quickly criticized, and what’s more, separating functions and optimizing them internally led to world-famous traffic problems. The functional separation of the city maximizes both passenger and destination traffic. It also creates asymmetrical traffic flows from home to work, morning to night, making effective use of public transport capacity difficult and less feasible.
-
What is the difference between the neighbourhood planning scheme and the final result?
In the 1960s and 1970s, residential subdivisions were built outside cities based on urban design concepts of urban density, but these all showed that building density alone was not a guarantee of creating a vibrant community. Without an attractive public realm that links amenities with inviting public Spaces and integrates the routes and activities of daily social life, the community would not be alive. The street is more than just a traffic space, separated from its social function and design.
Community planning should take into account factors such as population density, family structure, and the cultural atmosphere of residents. However, with the upgrading of transportation modes, cities are now too large to experience as a whole. They include many different parts of urban development at different times, which ideally would each form vibrant neighbourhoods with their own lives and identities. The European city, in particular, can be read as a “collage city”, a collage of heterogeneous, identifiable elements of different colours and materials that together form a new, designed, internally diverse unit.

Fig.2 Urban collage Colin Rowe / Fred Koetter
These are used to determine how to plan the functions and positioning of the community. In my personal experience, I live in Shenzhen, which is a very new big city. I also witnessed the planning of one of the communities, a completely new community, which was given the orientation of science City. All facilities and functions are designed around this theme. The upfront construction costs were high, and the community was designed to accommodate the expected number of people. But it remains to be seen whether the resulting environment will be able to attract so many residents.

Fig.3 Shortlisted designs: Tekuma Frenchman Urban Design LLC + Ingame Office Ltd + L&A Landscape Architecture
List of Figures
Fig.1 Different density in various urban design structures with the same amount of units
Fig.2 Urban collage Colin Rowe / Fred Koetter
Fig.3 Shortlisted designs: Tekuma Frenchman Urban Design LLC + Ingame Office Ltd + L&A Landscape Architecture
References
Bott, H., Grassl, G. and Anders, S., 2019. Sustainable urban planning. Munich: Edition Detail.
Wall, E. and Waterman, T., 2010. Basics Landscape Architecture: Urban Design. Lausanne: AVA Academia.
Lynch, K., 1977. The image of the city. Cambridge, Mass: MIT Press.
European Neighbourhood Policy and Enlargement Negotiations. 2022. European Neighbourhood Policy. [online] Available at: <https://ec.europa.eu/neighbourhood-enlargement/european-neighbourhood-policy_en> [Accessed 12 January 2022].


