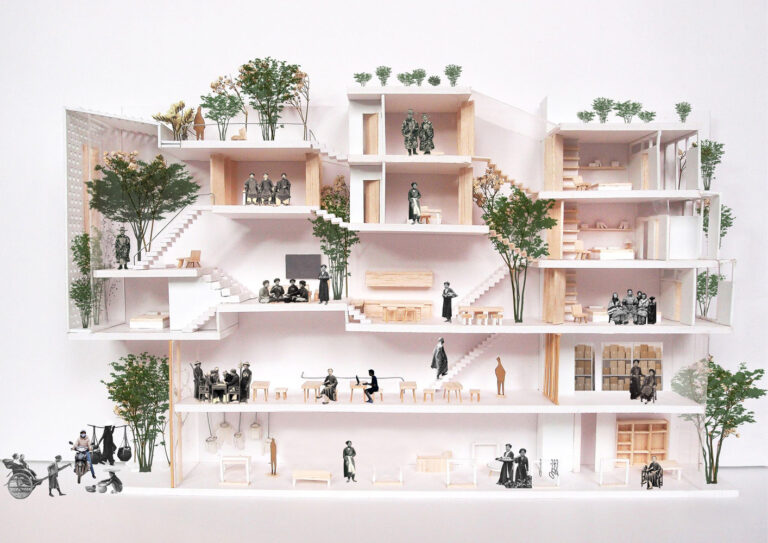Multigenerational Housing Design
Our housing needs change as culture dynamics evolve. The practice of housing many generations of a family under one roof, or multigenerational dwelling, is gaining popularity. This tendency not only improves the economy but also strengthens family bonds and mutual assistance. In this blog article, we will delve into the design considerations that might produce aesthetically pleasing and useful living spaces for a variety of family structures and investigate the idea of multi-generational living.
The Rise of Multi-Generational Living: A number of factors are contributing to the return of multi-generational living. Families look into different housing options due to economic factors such the rising cost of housing and the desire to split costs. Multigenerational households have become increasingly prevalent due to societal ideals that place a high priority on caring for older people and intergenerational connections. Understanding the reasons for making this housing decision can help us create places that are more suited to the particular requirements of different generations.
Design Factors for Multi-Generational Living: a) Flexible Spaces: It’s critical to design flexible living spaces that can change to accommodate shifting family dynamics. It is possible to personalize use and encourage family interaction by designing spaces that may perform numerous roles, such as convertible bedrooms or open-plan layouts.
b) Privacy and Independence: In multigenerational households, it’s crucial to strike a balance between privacy and independence. Individuals might have their own space while still being a part of the broader household by designing separate living rooms, private suites, or accessory dwelling units (ADUs)
c) Universal Design: By incorporating universal design concepts, living spaces can be rendered easy to modify for people of all ages and abilities. Step-free entry points, wider doorways, and adjustable fixtures improve convenience and comfort for everyone in the home.
d) Shared Spaces: Well-designed shared spaces encourage social interaction and build family relationships. A central meeting place, common kitchen, or outdoor patio can promote regular contact and shared activities among family members.
Improving Community and Connectivity
Multigenerational living offers a one-of-a-kind opportunity to create connections and build a feeling of community inside the family. Here are some design methods for improving connectivity:
a) Intergenerational Interaction Zones: Designating areas for different generations to interact, such as a family room or game area, promotes shared experiences and bonding.
b) Private Retreats: Individuals require areas where they can withdraw for seclusion and personal reflection in addition to common venues. Individual respite can be provided by designing cosy reading nooks, outdoor seating areas, or quiet study corners.
c) outside Spaces: Creating outside spaces such as gardens, playgrounds, or courtyards fosters intergenerational activities and a connection with nature.
d) Community Amenities: Including community amenities such as a clubhouse, fitness centre, or walking paths within the housing development stimulates interaction not only among family members but also with neighbours in multi-generational households.
Designing multigenerational living spaces necessitates careful consideration of the distinct requirements and dynamics of various family structures. We may develop houses that encourage intergenerational connections, promote well-being, and foster a sense of community by emphasising flexible spaces, privacy, universal design, shared areas, and connectivity. As multi-generational living becomes more popular, architects and designers will play an increasingly essential role in developing harmonious and effective living environments that meet the changing demands of families in the twenty-first century.

References:
Altonji Joseph G, Hayashi Fumio, Kotlikoff Laurence J. 1992. “Is the Extended Family Linked? Direct Tests Using Micro Data.” American Economic Review 82:1177–98.
https://www.theguardian.com/society/2019/mar/10/rise-of-multigenerational-family-living
https://www.dezeen.com/tag/multi-generational-homes/
Office Alex Nicholls creates multi-generational Melbourne apartment with its own spa
https://www.architecturaldigest.com/story/designing-for-multigenerational-households-need-to-know
https://www.e-architect.com/articles/multi-generational-homes


