In this blog, the author illustrates child-friendly design through two examples but needs to elaborate on how to design an excellent child-friendly city or space. I will add to this in the following.
The construction of a child-friendly city is a systematic project that requires extensive participation from multiple sectors, businesses, and residents, which involves different categories and layers of urban spaces (Woolcock et al. 2010). On the one hand, according to the different needs of children, it can be divided into three spatial categories: service, leisure, and transportation; on the other hand, the scope of children’s activities gradually expands with their age and involves three spatial levels: community, neighborhood, and city.
By designing child-friendly spaces according to different space categories, the following needs to be considered:
1. Age-specific child-friendly service spaces
They are subdividing the age structure of children, targeting and optimizing the facilities and spaces required by the age groups of children where shortcomings exist, and especially prioritizing the space needs of younger children.
2. Naturalized child-friendly open space
Crack the problem of urban children’s alienation from nature, increase natural ecological space in the form of points, lines, and surfaces, and create more opportunities for children to meet nature.
3. Safe and child-friendly transportation space
Regarding hardware, safety signs, speed bumps, pedestrian crossing facilities, road intersections, wind and rain corridors, bus stops, etc., are renovated and upgraded to create safe and smooth school paths; in terms of software, road traffic management around schools and communities is strengthened.
Through the design of child-friendly spaces based on different spatial tiers, the following elements need to be considered:
1. Specialized city-level child-friendly spaces
There is a need to build child-friendly city construction requirements that reflect local culture and characterize it (Yun et al. 2018) and create several benchmark projects such as child-friendly libraries, museums, hospitals, scenic spots, and parks with a certain degree of visibility.
2 Systematic neighborhood-level child-friendly spaces
At an intermediate level, it is necessary to pay attention to the systematic connection of all kinds of spaces and facilities related to children, linking point-like education, medical care, service, recreational facilities, and slice-like community spaces through linear transportation spaces such as school trails.
3. Universal community-level child-friendly spaces
Prioritize the remediation of shortcomings and the enhancement of the bottom line by focusing on the construction of universal childcare facilities and common-friendly facilities for the elderly and children and by upgrading grassroots facilities and spaces, focusing on the replicability and cost-effectiveness of the experience.
Reference list:
Woolcock, G., Gleeson, B. and Randolph, B. (2010) Urban research and child-friendly cities: a new Australian outline, Urban research and child- friendly cities: a new Australian outline. Available at: https://www.tandfonline.com/doi/full/10.1080/14733281003691426 (Accessed: 19 December 2023).
Yun, H. et al. (2018) Towards Child-Friendly Settlement Space. A Theoretical Analysis of Child-Friendly Community Space Design in the Context of Urbanization in China, Urban construction. Available at: https://doc.taixueshu.com/journal/20180739csjz.html (Accessed: 19 December 2023).


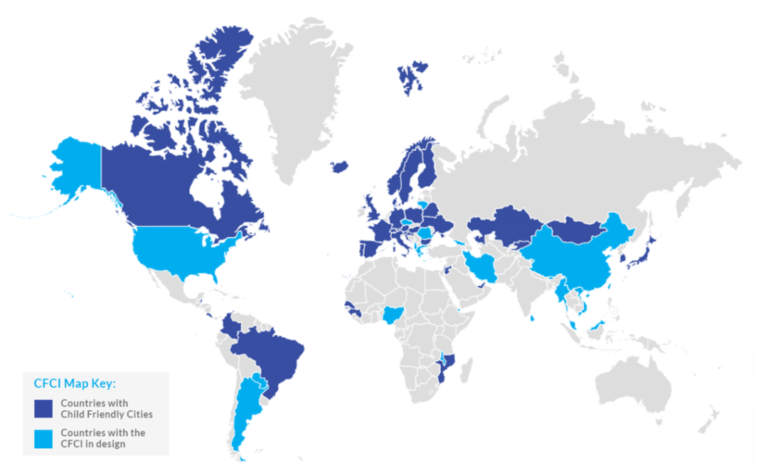

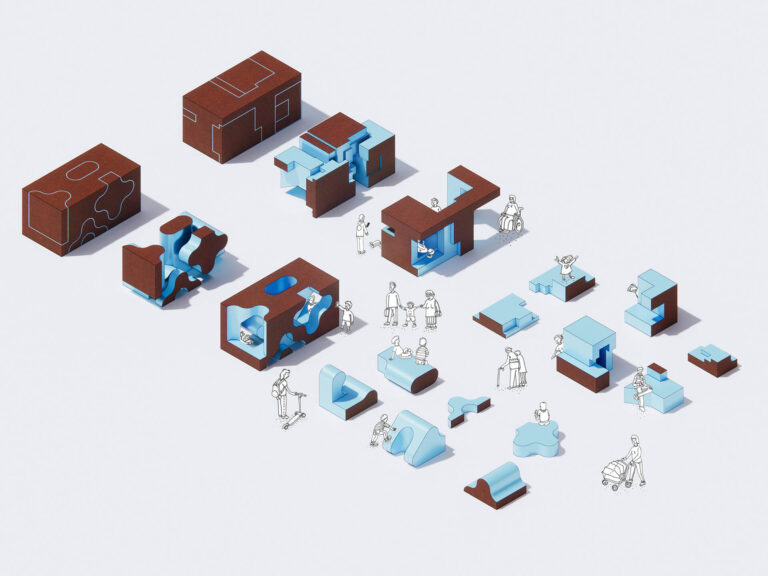
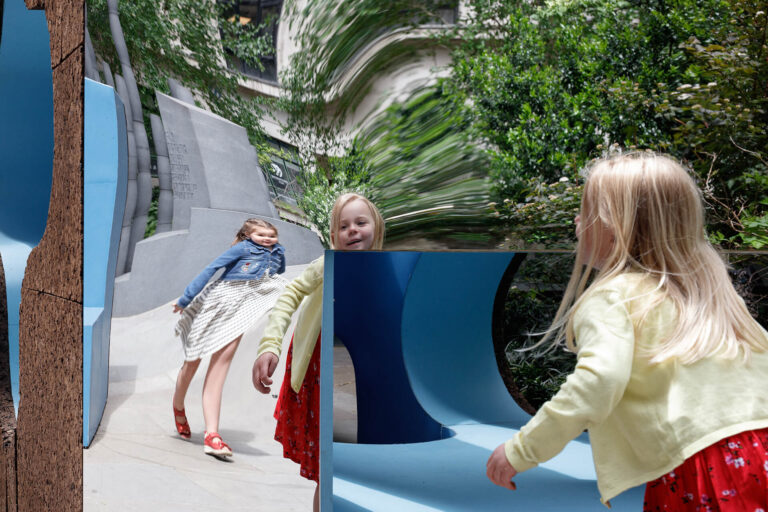
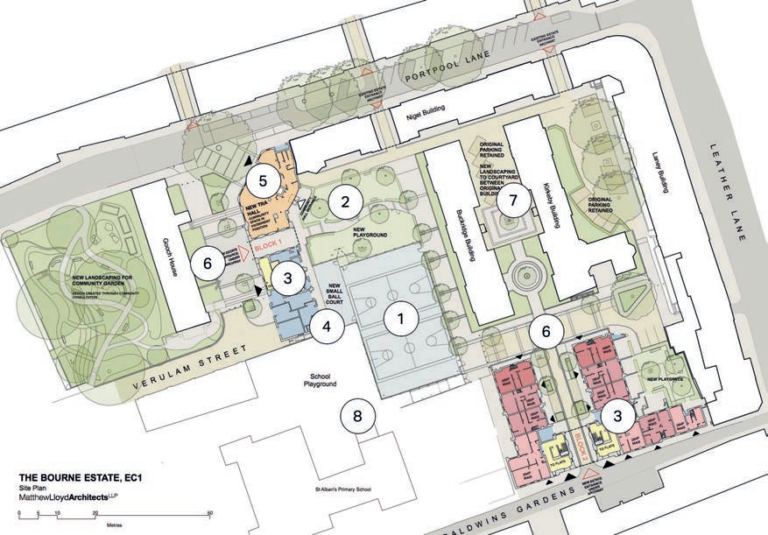
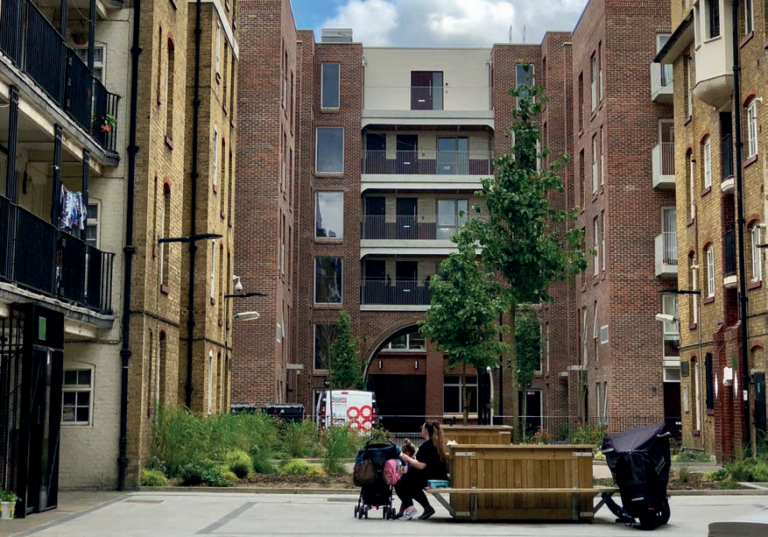
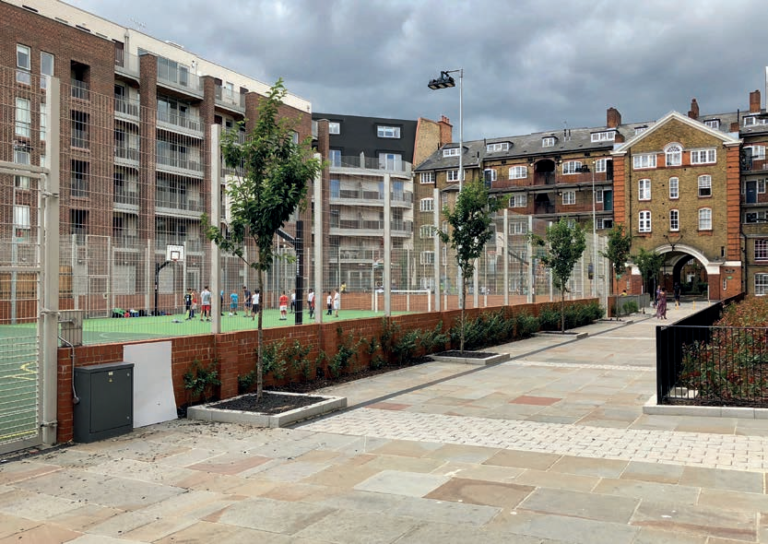

In this blog, the author illustrates child-friendly design through two examples but needs to elaborate on how to design an excellent child-friendly city or space. I will add to this in the following.
The construction of a child-friendly city is a systematic project that requires extensive participation from multiple sectors, businesses, and residents, which involves different categories and layers of urban spaces (Woolcock et al. 2010). On the one hand, according to the different needs of children, it can be divided into three spatial categories: service, leisure, and transportation; on the other hand, the scope of children’s activities gradually expands with their age and involves three spatial levels: community, neighborhood, and city.
By designing child-friendly spaces according to different space categories, the following needs to be considered:
1. Age-specific child-friendly service spaces
They are subdividing the age structure of children, targeting and optimizing the facilities and spaces required by the age groups of children where shortcomings exist, and especially prioritizing the space needs of younger children.
2. Naturalized child-friendly open space
Crack the problem of urban children’s alienation from nature, increase natural ecological space in the form of points, lines, and surfaces, and create more opportunities for children to meet nature.
3. Safe and child-friendly transportation space
Regarding hardware, safety signs, speed bumps, pedestrian crossing facilities, road intersections, wind and rain corridors, bus stops, etc., are renovated and upgraded to create safe and smooth school paths; in terms of software, road traffic management around schools and communities is strengthened.
Through the design of child-friendly spaces based on different spatial tiers, the following elements need to be considered:
1. Specialized city-level child-friendly spaces
There is a need to build child-friendly city construction requirements that reflect local culture and characterize it (Yun et al. 2018) and create several benchmark projects such as child-friendly libraries, museums, hospitals, scenic spots, and parks with a certain degree of visibility.
2 Systematic neighborhood-level child-friendly spaces
At an intermediate level, it is necessary to pay attention to the systematic connection of all kinds of spaces and facilities related to children, linking point-like education, medical care, service, recreational facilities, and slice-like community spaces through linear transportation spaces such as school trails.
3. Universal community-level child-friendly spaces
Prioritize the remediation of shortcomings and the enhancement of the bottom line by focusing on the construction of universal childcare facilities and common-friendly facilities for the elderly and children and by upgrading grassroots facilities and spaces, focusing on the replicability and cost-effectiveness of the experience.
Reference list:
Woolcock, G., Gleeson, B. and Randolph, B. (2010) Urban research and child-friendly cities: a new Australian outline, Urban research and child- friendly cities: a new Australian outline. Available at: https://www.tandfonline.com/doi/full/10.1080/14733281003691426 (Accessed: 19 December 2023).
Yun, H. et al. (2018) Towards Child-Friendly Settlement Space. A Theoretical Analysis of Child-Friendly Community Space Design in the Context of Urbanization in China, Urban construction. Available at: https://doc.taixueshu.com/journal/20180739csjz.html (Accessed: 19 December 2023).